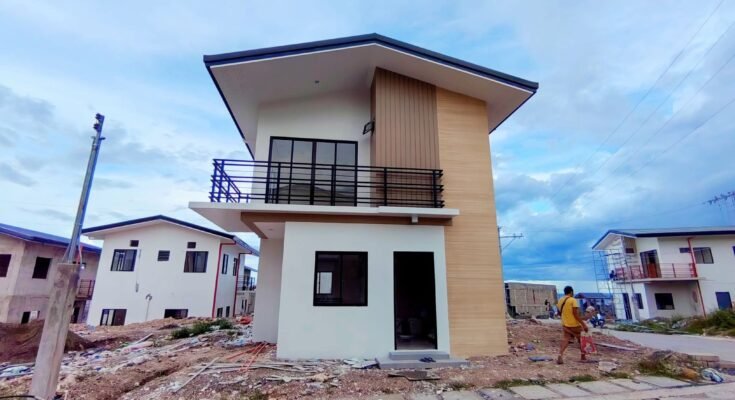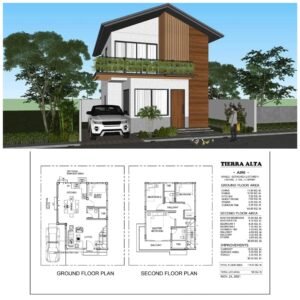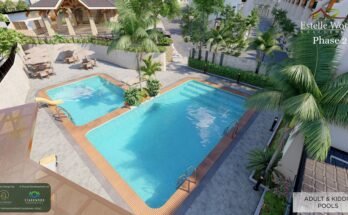TIERRA ALTA in SAN FERNANDO, CEBU
Tierra Alta is a Mountainside Dream Home!
Tierra Alta is a new “hot spot” where new Dream Home is located. Embraced wide range of greenies, breathtaking mountain side & Seaview.
Tierra Alta features its unique characteristic of design.
PROJECT DETAILS:
- Location: Brgy. Pitalo, San Fernando, Cebu
- Land Area: 2.8 hectares development
- With Flat & Inclined Area
- With Seaview and Mountain View
- Around 253 beautiful houses
- Land marks: beside Miracle Crusade Church, before Alberlyn Project
ACCESSIBILITY & LOCATION:
- 5 minutes drive going to Notre Dame Academy
- 10 minutes drive going to Metro Gaisano Naga
- 10 minutes drive going to Savemore Naga
- 10 minutes drive going to Naga Plaza Baywalk
- 13 minutes drive going to South General Hospital
𝗧𝗿𝗮𝗻𝘀𝗽𝗼𝗿𝘁𝗮𝘁𝗶𝗼𝗻 𝗗𝗲𝘁𝗮𝗶𝗹𝘀:
- Motorcycle and Tricycle from subdivision to highway
- PUJ (Public Utility Jeep) going to schools, malls and hospitals
AMENITIES AND FACILITIES:
- Clubhouse
- Pool Area
- Silt Pond
- Parks and Playground
- Landscape (developer lot only)
- Peri metered Subdivision
- Entrance Gate
- Guard House
- Water Tank in designated area
UPDATED AS OF OCTOBER 21, 2025
AIRI SINGLE DETACHED
BLK 14 LOT 3&7
HOUSE DETAILS:
- 4- bedrooms
- 3- Toilet & Bath
- Living Area
- Dining Area
- Kitchen
- 1- Parking
- Porch
- Service Area
- Balcony
- Lot Area: 120 sqm
- Floor Area: 113-114 sqm
Price: 5,976,480.00
- 10% Equity/Down payment: 597,648
- Less Reservation Fee: 30,000.00
- Monthly Equity: 23,652 in 24 months
- 90% Remaining Balance thru Bank Financing
- Loanable Amount: 5,378,832
- TRANSFER CHARGES: 597,648 TO BE PAID SEPARATELY
AIRI-PERSPECTIVE-DISCLAIMER
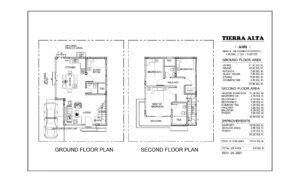
ODE DUPLEX HOUSE
BLOCK 15 LOT 2&4 / BLOCK 5 LOT 47

HOUSE DETAILS:
- 3- bedrooms
- 2- Toilet & Bath
- Living Area
- Dining Area
- Kitchen
- 1- Parking
- Porch
- Service Area
- Balcony
- Lot Area: 96 sqm
- Floor Area: 80 sqm
Price: 4,225,584
- 10% Equity/Down payment: 422,558
- Less Reservation Fee: 30,000.00
- Monthly Equity: 16,356.60 in 24 months
- 90% Remaining Balance thru Bank Financing
- Loanable Amount: 3,803,002.29
- TRANSFER CHARGES: 422,558.40 TO BE PAID SEPARATELY
ODE DUPLEX FLOOR PLAN
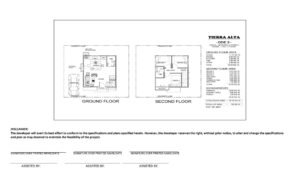
BEA-TOWNHOUSE
BLOCK 3 LOT 10& 11 / BLOCK 4 LOT LOT 4
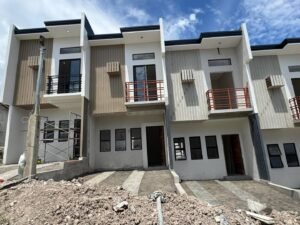
HOUSE DETAILS:
- 2- bedrooms
- 2- Toilet & Bath
- Living Area
- Dining Area
- Kitchen
- 1- Parking
- Porch
- Service Area
- Balcony
- Lot Area: 48 sqm
- Floor Area: 66 sqm
Price: 3,074,592
- 10% Equity/Down payment: 307,459.20
- Less Reservation Fee: 30,000.00
- Monthly Equity: 15,414.40 in 18 months
- 90% Remaining Balance thru Bank Financing
- Loanable Amount: 2,767,132.80
- TRANSFER CHARGES: 307,459.20 TO BE PAID SEPARATELY
DIANA-TOWNHOUSE
BLOCK 2 LOT 10
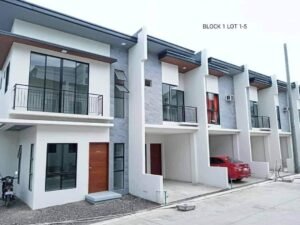
HOUSE DETAILS:
- 3- bedrooms
- 2- Toilet & Bath
- Living Area
- Dining Area
- Kitchen
- 1- Parking
- Porch
- Service Area
- Balcony
- Lot Area: 48 sqm
- Floor Area: 66 sqm
Price: 3,312,192
- 10% Equity/Down payment: 331,219.20
- Less Reservation Fee: 30,000.00
- Monthly Equity: 12,550.80 in 24 months
- 90% Remaining Balance thru Bank Financing
- Loanable Amount: 2,980,972.80
- TRANSFER CHARGES: 331,219.20 TO BE PAID SEPARATELY
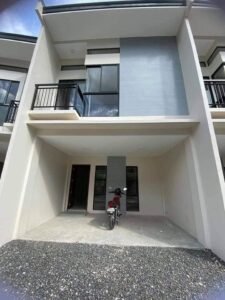
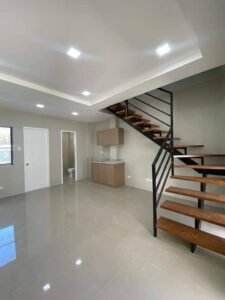
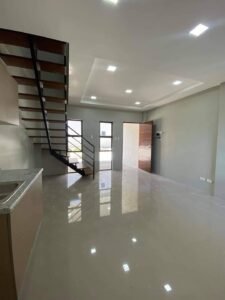
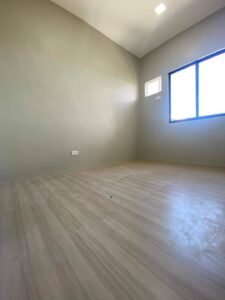
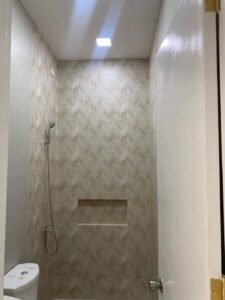
INVENTORY UPDATED AS OF OCTOBER 2025
TIERRA ALTA PRICELIST AS OF OCT 10,2025
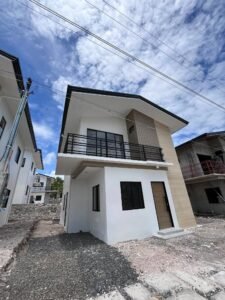
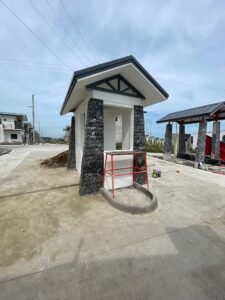
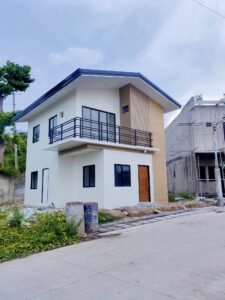
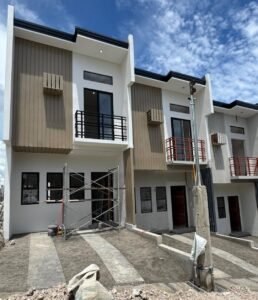
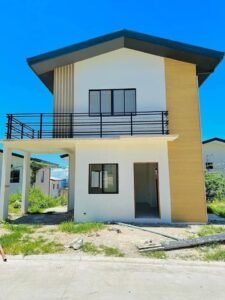
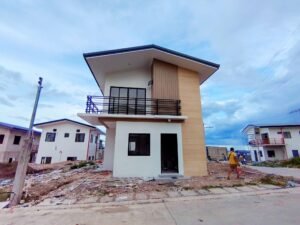
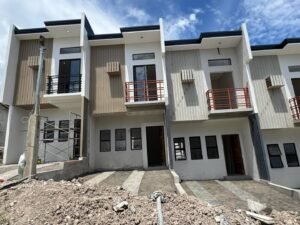
AmanciaLand Realty a Real Estate Firm which caters your Real Estate need..
HOME is WHERE our STORY BEGINS….
How to start??
Feel free to ask more about this project..

