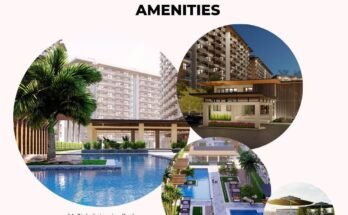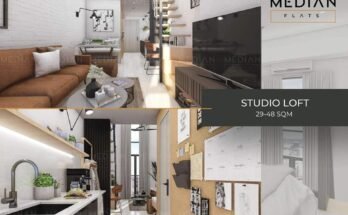128 NIVEL HILLS
A new standard in high-end condo living
Located at the heart of Cebu, 128 Nivel Hills lets you experience top-quality, modern, and posh designs from the comfort of your own living space. Call it your own private paradise, or simply call it your home.
The Neighborhood The property sits on an expansive 8,470 square-meter property along Cebu Veterans Drive, Nivel Hills, Lahug, Cebu City. At 150 meters above sea-level, 128 Nivel Hills has picturesque views of Mount Busay and the Metro Cebu cityscape.
The area around 128 Nivel Hills is primed to become a destination for Cebuanos. Restaurants, car dealerships and other high-end establishments have moved into the area, hinting at what could be the most vibrant and dynamic section of town.
THE ARCHITECTURE

Set to be the preeminent residence in all of Cebu, 128 Nivel Hills consists of 2 impressive towers. The 36 storey and 45 storey and towers are examples of how both form and function meld together to create an architectural masterpiece by the world-renowned Crone Partners. It is both aesthetically pleasing and very practical to unit owners. The shifting oval design isn’t just beautiful, but also give the units the ample amount of sunlight during the day sans the heat. The towers were also tested for wind tunnel to ensure stability and structural integrity. The limited number of apartments per floor ensures that you truly come home to a private getaway.
THE ARRIVAL

Arriving at 128 Nivel Hills gives residents the sense of security and privacy not many other places can offer. As soon as you enter the courtyard, feel safe from prying eyes when getting dropped off and feel the sense of coming home. The expansive Lobby boasts high-ceilings that welcome both resident and guest to the posh, yet homey atmosphere of 128 Nivel Hills.
AMENITIES and FEATURES:
- Fitness Gym
- Game Room
- Fitness Gym and Wellness Center
- Pool Complex
- Meeting Rooms
- Open Lounge
Please download and watch the drone shot as of June 2023
Perspective Amenities ( Click the thumbnaail to enlarge)
MORE DETAILS 128 NIVELS ( Please, follow the link below )
UPDATED AS OF JUNE 13,2023
RESIDENTIAL-STUDIO
UNIT DETAILS:
- Floor Level: 15th
- 1 Toilet and Bath
- Unit Area: 28.01 sqm
Price: 3,608,010.00
- 25% Down payment/Equity: 902,002.00
- Less: Reservation Fee: 50,000.00
- Net Down payment/Equity: 852,002.00
- Monthly Down payment: 14,200.00 in 60 months
- 75% Remaining Balance thru In- house Financing and Bank Financing
- Loanable Amount: 2,706,007.50
- Additional Miscellaneous Fee 5.5% Estimated Cost
RESIDENTIAL STUDIO
UNIT DETAILS:
- Floor Level: 15th
- 1 Toilet and Bath
- Unit Area: 30.48 sqm
Price: 3,942,517.00
- 25% Down payment: 985,629.00
- Less: Reservation Fee: 50,000.00
- Net Down payment: 935,629.00
- Monthly Down payment: 15,593.00 in 60 months
- 75% Remaining Balance thru In- house Financing and Bank Financing
- Loanable Amount: 2,956,888.00
- Additional Miscellaneous Fee 5.5% Estimated Cost
RESIDENTIAL- 2 BEDROOM
UNIT DETAILS:
- Floor Level: 15th
- 1 Toilet and Bath
- Unit Area: 50.89 sqm
Price: 6,441,283.00
- 25% Down payment: 1,610,320.00
- Less: Reservation Fee: 100,000.00
- Net Down payment: 1,510,320.00
- Monthly Down payment: 25,172.00 in 60 months
- 75% Remaining Balance thru In- house Financing and Bank Financing
- Loanable Amount: 4,830,962.00
- Additional Miscellaneous Fee 5.5% Estimated Cost
RESIDENTIAL 2- BEDROOM
UNIT DETAILS:
- Floor Level: 17th
- 1 Toilet and Bath
- Unit Area: 50.89 sqm
Price: 6,612,291.00
- 25% Down payment: 1,653,072.00
- Less: Reservation Fee: 100,000.00
- Net Down payment: 1,643,072.00
- Monthly Down payment: 27,384.00 in 60 months
- 75% Remaining Balance thru In- house Financing and Bank Financing
- Loanable Amount: 4,959,218.00
- Additional Miscellaneous Fee 5.5% Estimated Cost
RESIDENTIAL- 3 BEDROOM
UNIT DETAILS:
- Floor Level: 32ND
- 3- Toilet and Bath
- Master Bedroom with toilet and bath
- Maid’s Quarter with toilet and bath
- Unit Area: 79.26 sqm
Price: 10,964,225.00
- 25% Down payment/Equity: 2,741,056.00
- Less: Reservation Fee: 120,000.00
- Net Down payment: 2,621,056.00
- Monthly Down payment: 43,684.00 in 60 months
- 75% Remaining Balance thru In- house Financing and Bank Financing
- Loanable Amount: 8,223,168.95
- Additional Miscellaneous Fee 5.5% Estimated Cost
RESIDENTIAL- 4 BEDROOMS
UNIT DETAILS:
- Floor Level: 36th
- 3- Toilet and Bath
- Powder room
- Master Bedroom with toilet and bath
- Maid’s Quarter with toilet and bath
- Unit Area: 114.51 sqm
Price: 16,096,256.00
- 25% Down payment: 4,024,064.00
- Less: Reservation Fee: 150,000.00
- Net Down payment: 3,874,064.00
- Monthly Down payment: 64,567.00 in 60 months
- 75% Remaining Balance thru In- house Financing and Bank Financing
- Loanable Amount: 12,072,192.00
- Additional Miscellaneous Fee 5.5% Estimated Cost
CONDOTEL- 2 BEDROOM
UNIT DETAILS:
- Floor Level: 8th
- 2 Toilet and Bath
- Unit Area: 70.96 sqm
Price: 8,904,772.00
- 25% Down payment: 2,226,193.00 with miscellaneous
- Less: Reservation Fee: 50,000.00
- Net Down payment: 2,176,193.04
- Monthly Down payment: 36,269.00 for 60 months with miscellaneous fee
- 75% Remaining Balance thru In- house Financing and Bank Financing
- Loanable Amount: 6,678,579.00
- Add on Furnishing: 580,000.00
PARKING SPACE: 1,200,000.00


























