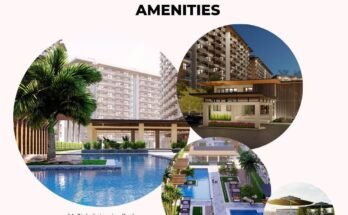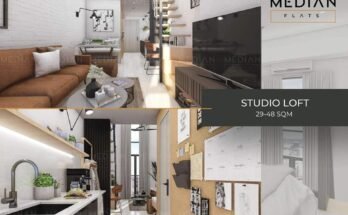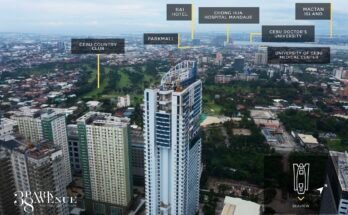SUNDANCE RESIDENCES
- Located in R. Duterte St. Banawa cebu City
Today the Worldwide Group of Companies, through Worldwide Central Properties, is poised to build affordable, quality communities delivered with excellent customer service. Designed with the modern Cebuano family in mind, Sundance Residences features the modern style and amenities that celebrate traditional Cebuano values and sensibilities.
Sundance Residences located on top of the sun-kissed hills of Banawa, Sundance Residences derived its name from the exhilarating view of the sun’s daily command performance, from sunrise to sunset.
WHERE IT’s BEST TO BE A CHILD
Sundance Residences has a professionally-managed Day Care Center conveniently located within the property where you can enroll your children professionals. This 18th storey luxury condo also prides itself with providing child-friendly furniture and other safety features in common areas. Not to mention proposed establishments like tutorials, art, music and language schools to keep the little ones busy. And when playtime beckons, a sprawling playground and jungle gyms are in palce to answer the call.
PROJECT DETAILS
- Two Towers
- Tower 1 is already READY FOR OCCUPANCY
- Tower 1 a 18th storey bldg.
- 16 residential flrs.
- 1 Commercial flr.
- 1 Roof Deck
- One Basement Level
- 3rd to 8th 22 units/ flr.
AMENITIES
- Swimming Pool/Kiddie Pool
- Jogging Path
- Party Hall
- Meeting Room
- Shower Area
- Play Area ( Kids)
- Pool Bar
- Fitness Room/Gym
- View Area
- Residential Elevator Lobby
- Covered Carpark
- Mail Room
ON THE SECOND FLR.
- The lobby lounge
- Pool side with bar
ON PHASE 2
- Family Garden
- Outdoor Play for Kids
- Playroom
- Professional managed Day Care Center
SKY GARDEN
- Prayer Room
- Zen Meditation Garden
- Fitness Center
- Family Entertaiment Center ph 2
- Jogging Path
- View Deck
- Function Hall Ph 2
Building Features
- (3) three Mitsubishi elevator
- 100% back-up power
- Sky Garden
Additional Features
Has provision for
- Window-type air conditioning
- Single-point heater
- Washer/dryer
- Outlet for cable, telephone & TV
- Kitchen cabinet with grease trap
- Individual metering of water and electricity
- Fire sprinkler
- Door bell
- Fire alarm detection
More Photos (Click the thumbnail to enlarge)
UPDATED AS OF JULY 27,2022
1-BEDROOM
UNIT DETAILS:
- Level: 15th
- Unit Number: 15V
- 1-Toilet and Bath
- With balcony
- Unit Area: 34.69 sqm
Total Contract Price: 4,864,595.00
RENT TO OWN
SCHEDULE OF PAYMENT
- SPOT 3% Down payment: 145,967.00
- Less Reservation Fee: 35,000.00
- NET SPOT 3% Down payment: 110,967.00
- 12% Balance Down payment/Equity: 583,751.00
- Monthly Equity/Down payment: 24,322.00 for 24 months
- 85% Remaining Balance thru Bank Financing
- Loanable Amount: 4,134,905.00
- MOVE-IN FEE: 25,000.00
- CONDO DUES: 98/SQ.M
1 bedroom actual photo (Click the thumbnail to enlarge)
1BR Floor plan (Click the thumbnail to enlarge)
PENTHOUSE-HADLEY
UNIT DETAILS:
- Level: 20th
- Unit Number: UPH
- 3-bedrooms
- 2-Toilet and Bath
- Unit Area: 160.63 sqm
Total Contract Price: 22,605,561.00
RENT TO OWN
SCHEDULE OF PAYMENT
- SPOT 3% Down payment: 678,166.00
- Less Reservation Fee: 50,000.00
- NET SPOT 3% Down payment: 628,166.00
- 12% Balance Down payment/Equity: 2,712,667.00
- Monthly Equity/Down payment: 113,027.00 for 24 months
- 85% Remaining Balance thru Bank Financing
- Loanable Amount: 19,214,726.00
- MOVE-IN FEE: 25,000.00
- CONDO DUES: 98/SQ.M
Penthouse Hadley actual photo (Click the thumbnail to enlarge)










































