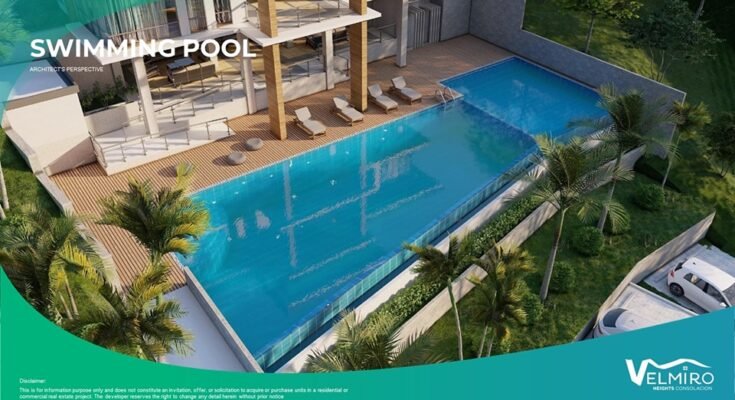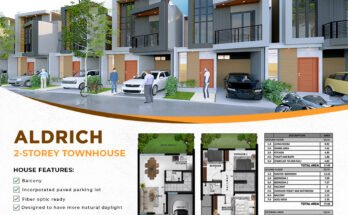VELMIRO HEIGHTS CONSOLACION-CEBU
Velmiro Heights Consolacion is the newest modern mid-range housing development in the Tolo-Tolo, Consolacion, Cebu, situated on a hill with friendly rolling terrain and a wide breathtaking view of the Cebu coast. It is only 2 kilometers away from the national road, a few minutes away to SM Consolacion, Banks, Mendero Hospital, and commercial centers in Consolacion.

Houses and lots in Velmiro Heights Consolacion are designed in contemporary architecture to maximize the natural view and cool climate. The design aspires to bring optimal aesthetic, social, and financial value to future homeowners. The home features bold clean lines and simple volumes with accents of warmth.
PROJECT OVERVIEW:
- LAND AREA: 10 Hectares Development
- With Flat & Inclined Area
- NUMBER OF HOUSES: 375 Beautiful Single-Detached Houses
ACCESSIBILITY & LOCATION:
Nestled at the upper portion of Tolo-tolo Consolacion, Cebu, it boasts of magnificent views and is comfortably accessible to major establishments. The development is 5 minutes away from the main highway.
- 3km to San Narciso Parish Church
- 8km to City Mall Consolacion
- 9km to Consolacion Market
- 2km to Puregold Consolacion
- 8km to Mendero Hospital
- 8km to SM City Consolacion
FACILITIES AND AMENITIES:
- Club Mira (Velmiro Clubhouse) A peaceful refuge for your family’s relaxation and celebration
- Adult Pool
- Kiddie and Sauna Pool
- Fitness Gym
- Function Rooms
- Landscaped Gardens
- Lounge Area
- Playground
- 10-12m wide main road
- Pedestrian sidewalks
- Perimeter Fence
- 24-hour security
- Basketball court
- 2,200 sqm Nature Park
- Tree lined streets.
- Street lighting system
- Overhead water tank
- Water catchment facility
- Waste disposal system
- Property management services
HOUSE FEATURES:
- Painted Walls & Partitions
- Tiled Toilet & Bath with shower, faucet, lavatory and Toilet Bowl
- Kitchen Countertop
- Kitchen Base Cabinet
- Operable Casement Windows
- Balconette/Balcony
- Service Area
- Clear Glass Windows
- Long-span Pre-painted Roof
- Carport
More Photos (Click the thumbnail to enlarge)
UPDATED AS OF JANUARY 15, 2024
ZURI MODEL UNIT

HOUSE DETAILS:
- 2- Storey single detached house
- Lot Area: 100 sqm
- Floor Area: 48.36 sqm
- 2-bedrooms
- 2- toilet and bath
Ground Floor:
- Living Area
- Dining Area
- Kitchen Area
- Toilet & Bath
- Service Area
- Porch
- Garden
- Carport
Second Floor:
- Master’s Bedroom
- Master’s Bedroom Balconette
- Bedroom 2
- Common Toilet & Bath
- Hallway
Total Contract Price: 4,648,987.00
- 12% Down payment/Equity: 558,800.00
- Less Reservation Fee: 50,000.00
- NET Down payment/Equity: 508,800.00
Monthly Equity/Down payment: 10,600.00 in 48 months
- 88% Remaining Balance thru Bank Financing
- Loanable Amount: 4,090,187.00
ASHA MODEL UNIT

HOUSE DETAILS:
- 2- Storey single attached house
- Lot Area: 120 sqm
- Floor Area: 79.99 sqm
- 4-bedrooms
- 3- toilet and bath
Ground Floor:
- Living Area
- Dining Area
- Kitchen Area
- Bedroom 1
- Common Toilet & Bath
- Service Area
- Porch
- Garden
- Carport
Second Floor:
- Master’s Bedroom
- Master’s Bedroom Balconette
- Master’s Bedroom Toilet and Bath
- Bedroom 3
- Bedroom 4
- Common Toilet & Bath
- Hallway
Total Contract Price: 6,559,188.00
- 12% Down payment/Equity: 789,200.00
- Less Reservation Fee: 50,000.00
- NET Down payment/Equity: 739,200.00
Monthly Equity/Down payment: 15,400.00 in 48 months
- 88% Remaining Balance thru Bank Financing
- Loanable Amount: 5,769,988.00
ANANDI MODEL UNIT

HOUSE DETAILS:
- 2- Storey single detached house
- Lot Area: 120 sqm
- Floor Area: 90.92 sqm
- 4-bedrooms
- 3- toilet and bath
Ground Floor:
- Living Area
- Dining Area
- Kitchen Area
- Bedroom 1
- Common Toilet & Bath
- Service Area
- Porch
- Garden
- Carport
Second Floor:
- Master’s Bedroom
- Master’s Bedroom Balconette
- Master’s Bedroom Toilet and Bath
- Bedroom 3
- Bedroom 4
- Common Toilet & Bath
- Hallway
Total Contract Price: 7,088,025.00
- 12% Down payment/Equity: 851,600.00
- Less Reservation Fee: 50,000.00
- NET Down payment/Equity: 801,600.00
Monthly Equity/Down payment: 16,700.00
- 88% Remaining Balance thru Bank Financing
- Loanable Amount: 6,236,425.00
RESERVATION CAN BE DONE THRU ONLINE TRANSACTIONS, REQUIREMENTS ARE:
- CLI Buyers Info. Sheet – to be filled up completely and affix signature on the 3rd page .
- Official CLI SPA – this is a requirement if the buyer is not present during the reservation transaction; to be filled up completely with the Principal buyer’s name and signature.
- 1 primary ID with 3 specimen signatures ( both spouses if married )
- Proof of TIN like BIR ID or ITR or BIR Form 1904 or COR ( both spouses if married )
- Reservation Fee
TO FOLLOW:
- Birth Certificate ( if single ) – NSO or PSA copy only
- Birth Certificate both spouses and Married Certificate ( if married ) – NSO or PSA copy only
- Proof of Income ( COE or ITR or 3 months latest pay slips)
- Notarized SPA if applicable
- Signed Contract To Sell
- Post-dated checks
















