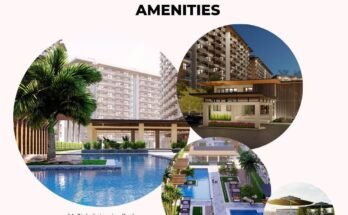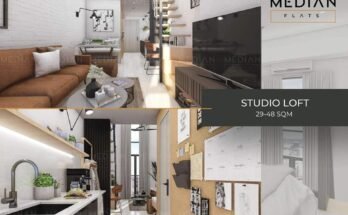TRILLIUM RESIDENCES
- Molave- Escario, Lahug, Cebu City
Premium Location. Just 2-blocks away and short walking distance to Ayala Mall. Flood-free area and elevated. Near schools, hospitals, churches and hotels.
The Trillium Residences is a 17-Storey Tower a Residential Condominium.

COMMERCIAL COMPONENT ON THE GROUND FLOOR:
- 2nd Floor – Function Hall – convertible into 4-5 functions rooms.
- 3rd Floor – Office Spaces For Lease.
- 4th to 14th Floor – Residences – Studio, 1BR and 2BR.
- 15th Floor – Amenities such as a Swimming Pool with waterfalls, a Daycare Room, a Gym & a Game Room that could be converted in a Business room/center.
- 16th-17th Floor – Penthouse units (Loft-type)

Two basement parking levels and Twin Elevator System.
With its prestige, elegance, state-of-the-art, modern and luxurious residential condominium, yet reasonably priced. Guaranteed appreciation on your money.
LOCATION:
- 3 minutes walk to Ayala Mall
- 5 minutes drive to Major Hospital
- 10 minutes drive to Fuente Osmena
- 15 minutes drive to Port Area
- 40 minutes drive to Mactan Int’l Airport
CONVENIENCE
Aside from its great Amenity the Roof Deck swimming pool with panoramic view of Cebu, Trillium will also put some commercial space on the 2nd floor (convenience store, ATM Machines, etc.) its whole 3rd floor is also for sale for investors who want to put some private or mobile offices on the building.
FEATURES:
- Sliding glass door to the balcony
- Plain white paint interior finish
- Granite kitchen top with built-in cabinets
- Ceramic floor tiles
- Complete toilet and bath fixtures
- High ceiling – 3.7m floor to floor height
- Spacious balcony
- Visitor’s lounge at Ground level lobby
- Individual mailboxes
- 2-Unit elevator
- Emergency power
- Auto Sprinkler System
- Day garbage on each floor
- Structural cabling for entry phone
- CATV
- CCTV
- Fire alarm and smoke detector
- 95% of units with balcony
- Space provision for washing machine
- All units tiles (0.30×0.30 ceramic) floor and wall bathroom and kitchens
- All walls and ceiling of units primed painted (white)
- 70 meters floor to floor height
- Kitchen counter with sink
- Faucet and underneath and wall cabinets
- Common areas (lobby/hallways) granite tiles
AMENITIES:
- Swimming pool and water feature at top level
- Indoor Gym
- Game Room
- Daycare Room
- Garden around swimming pool
- Rentable 150 pax functional hall at 2nd floor
More Photos (Click the thumbnail to enlarge)
UPDATED AS OF JULY 28,2022
STUDIO
UNIT DETAILS:
- Floor: 9th
- Toilet and Bath
- Balcony
- Unit Area: 35.40 sqm
Total Amount Payable: 5,356,728.00
- SPOT 20% Down Payment: 1,071,345.00
- Less Reservation Fee: 20,000.00
- NET down payment: 1,051,345.00
- 80% Remaining Balance thru BPI financing
- Loanable Amount: 4,285,382.00
Studio interior (Click the thumbnail to enlarge)
1-BEDROOM
UNIT DETAILS:
- Floor: 7th
- Toilet and Bath
- Balcony
- Unit Area: 35.40 sqm
Total Amount Payable: 4,134,180.00
- SPOT 20% Down Payment: 826,836.00
- Less Reservation Fee: 20,000.00
- NET down payment: 806,836.00
- 80% Remaining Balance thru BPI financing
- Loanable Amount: 3,307,344.00
1- Bedroom interior (Click the thumbnail to enlarge)
2-BEDROOM
UNIT DETAILS:
- Floor: 5th
- Toilet and Bath
- Balcony
- Unit Area: 74.32 sqm
Total Amount Payable: 8,759,078.00
- SPOT 20% Down Payment: 1,751,815.00
- Less Reservation Fee: 20,000.00
- NET down payment: 1,731,815.00
- 80% Remaining Balance thru BPI financing
- Loanable Amount: 7,007,262.00






































