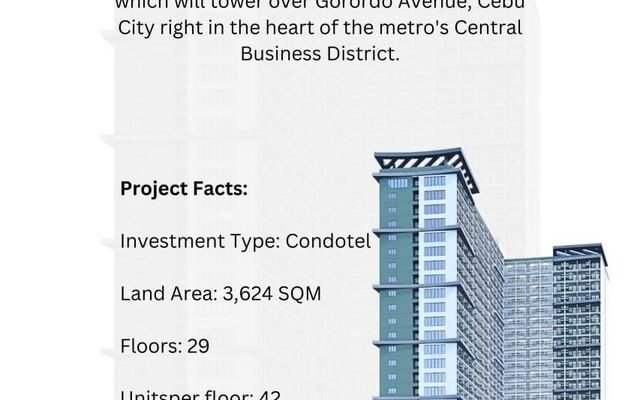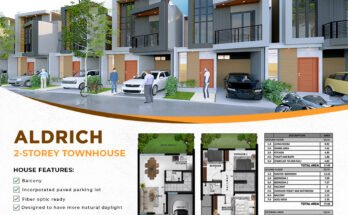VISTA SUAREZ RESIDENCES
A mixed used condominium -shopping centre, hotel, and
residential hub in one tower.
Designed to create the ideal human habitat by responding to life’s necessities business, leisure, family – Suarez education,
Residences
Cebu is master-planned to redefine condominium living – a shopping center, hotel, and residential hub in one tower. It is a perfect investment for those who are working or studying in uptown Cebu.
A magnificent high-rise condominium brilliantly designed in an L-shape to guarantee each unit owns a view
of the incredible panoramas in one of the most bewitching cities in the country.

PROJECT DETAILS:
- TOWER: Two tower mixed used condominium
- of Floor: 29 floors
- Total Land Area: 3,264sq.m
- Average no. of unit/floor: 42 units
- Residential: 11th -29th Floor
- Hotel: 5th -10th floor
- Amenities: 4th floor
- Hotel Lobby and Restaurants: 3rd floor
- Commercial: 2nd floor
- Ground: Grand Lobby and Commercial
- Parking: Basement 1-4
LOCATION
Vista Residences’ flagship condominium property in Cebu, will tower over Gorordo Avenue, right in the middle of the
metro’s key hubs: The Cebu Business Park, Fuente Osmeña Circle and the Cebu Provincial Capitol.
ACCESSIBILITY:
MALLS AND COMMERCIAL AREAS
- Ayala Center Cebu
- Capitol Square
- JY Square
- Mango Square
- Robinsons Fuente and Cybergate
SCHOOLS
- University of the Philippines -Cebu
- Collegio de la Immaculada Conception
- Maria Montessori International School
- University of San Carlos – North
HOSPITALS
- Perpetual Succor Hospital
- Chong Hua Hospital
- Cebu Doctors Hospital
- Cebu Velez General Hospital
ESSENTIAL SERVICES
- Government agencies
- Police stations
- Banks
AMENITIES
- Lounging areas
- Function rooms
- Swimming pool
- Top-of-the-line gym
- Children’s playroom and outdoor play area
- Sky lounge and viewing deck
Building Features:
- Fire detection and alarm system
- Fire escape stairs
- Sprinkler system
- Stand by generator
- Wi-Fi on Amenity Area
- High Speed elevators
- 24/7 Roving security
- 24/7 Concierge at the reception
- CCTV system in public areas
More Photos (Click the thumbnail to enlarge)
Construction Update (Click the thumbnail to enlarge)
UPDATED AS OF SEPTEMBER 19,2023
STUDIO UNIT

UNIT DETAILS:
- Unit #: 11-28
- Facing: City/Seaview
- Unit Area: 24.50 sqm
Total Contract Price: 6,732,167.00
- 20% Down payment/Equity: 1,346,433.00
- Reservation fee: 30,000.00
- Net Down payment/Equity: 1,316,433.00
Monthly Equity: 57,875.00 for 42 months
- 80% Remaining balance through Bank Financing
- Loanable Amount: 5,385,733.00
STUDIO UNIT with BALCONY
UNIT DETAILS
- Unit #: 11-28
- Facing: City/Seaview
- Unit Area: 28 sqm
Total Contract Price: 7,588,477.00
- 20% Down payment/Equity: 1,517,695.00
- Reservation fee: 30,000.00
- Net Down payment: 1,487,695.00
Monthly Equity: 41,325.00 for 42 months
- 80% Remaining balance through Bank Financing
- Loanable Amount: 6,070,781.00


1-BEDROOM UNIT

UNIT DETAILS:
- Floor/Unit #: 17-04
- Facing: City/Seaview
- Unit Area: 38.66 sqm
Total Contract Price: 9,575,738.00
- 20% Down payment/Equity: 1,915,147.00
- Reservation fee: 50,000.00
- Net Down payment: 1,865,147.00
Monthly Equity: 51,810.00 for 42 months
- 80% Remaining balance through Bank Financing
- Loanable Amount: 7,660,590.00


1-BEDROOM UNIT with Balcony

UNIT DETAILS:
- Floor/Unit #: 11F
- Facing: Mountain view
- Unit Area: 43.12 sqm
Total Contract Price: 10,517,244.00
- 20% Down payment/Equity: 2,103,448.00
- Reservation fee: 50,000.00
- Net Down payment: 2,053,448.00
Monthly Equity: 57,374.00 for 42 months
- 80% Remaining balance through Bank Financing
- Loanable Amount: 8,413,795.00
Interior showroom (Click the thumbnail to enlarge)






























