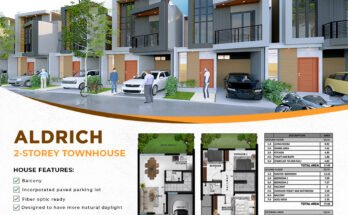VISTA SURESTE
- In Holy Family Road, Nivel Hills, Lahug, Cebu City
CONSTRUCTION UPDATED RFO BY DECEMBER







The Location Located 2 minutes from the highway is a home that flaunts peace and quiet, fresh air, and a stunning view of the city. All of this while being minutes away from the city’s key locations.
- IT Park
- Cebu Business Park
- SM City
- Ayala Center Cebu
- Chong Hua Hospital
- UC Med
- Chong Hua Mandaue
- Cebu Doctor’s Hospital
UPDATED AS OF OCTOBER 24, 2024
UNIT A

HOUSE SPECIFICATIONS:
- Lot Area: 147 sq.m
- Floor Area: 235.25 sq.m
- 3- Bedrooms
- 3- Toilet and Bath
- 2- Car Garage
==============================
- Complete Cabinets and Closets
- Individual Gate
- Overhead Water Tank
- On-ground Tank / Pressure Pump
- Water Heaters
- Complete Kitchen Counters and Cabinet
- Landscaped Garden
- Maid’s Quarters
=============================
Total Contract Price: 24,000,000.00
- ALL-IN including Transfer Taxes, Move-in Fees.
=============================
- 30% Down payment/Equity: 7,200,000.00
Monthly Equity: 400,000.00 payables in 18 months
- 70% Remaining Balance thru Bank Financing or Cash
- Loanable Amount: 16,800,000.00
Unit-A Floor Plan (Click the thumbnail to enlarge)
==============================
UNIT B

HOUSE SPECIFICATIONS:
- Lot Area: 81 sq.m
- Floor Area: 157.25 sq.m
- 3- Bedrooms
- 3- Toilet and Bath
- 2- Car Garage
==============================
- Complete Cabinets and Closets
- Individual Gate
- Overhead Water Tank
- On-ground Tank / Pressure Pump
- Water Heaters
- Complete Kitchen Counters and Cabinet
- Maid’s Quarters
================================
Total Contract Price: 11,900,000.00
- ALL-IN including Transfer Taxes, Move-in Fees.
=============================
- 30% Down payment/Equity: 3,750,000.00
Monthly Equity: 198,333.00 payables in 18 months
- 70% Remaining Balance thru Bank Financing or Cash
- Loanable Amount: 8,330,000.00
Unit-B Floor Plan (Click the thumbnail to enlarge)
==============================
UNIT C

HOUSE SPECIFICATIONS:
- Lot Area: 79 sq.m
- Floor Area: 157.25 sq.m
- 3- Bedrooms
- 3- Toilet and Bath
- 2- Car Garage
=============================
- Complete Cabinets and Closets
- Individual Gate
- Overhead Water Tank
- On-ground Tank / Pressure Pump
- Water Heaters
- Complete Kitchen Counters and Cabinet
- Landscaped Garden
- Maid’s Quarters
===============================
Total Contract Price: 11,900,000.00
- ALL-IN including Transfer Taxes, Move-in Fees.
=============================
- 30% Down payment/Equity: 3,750,000.00
Monthly Equity: 198,333.00 payables in 18 months
- 70% Remaining Balance thru Bank Financing or Cash
- Loanable Amount: 8,330,000.00
Unit-C Floor Plan (Click the thumbnail to enlarge)
==============================
UNIT D

HOUSE SPECIFICATIONS:
- Lot Area: 89 sq.m
- Floor Area: 173 sq.m
- 3- Bedrooms
- 3- Toilet and Bath
- 2- Car Garage
=============================
- Complete Cabinets and Closets
- Individual Gate
- Overhead Water Tank
- On-ground Tank / Pressure Pump
- Water Heaters
- Complete Kitchen Counters and Cabinet
- Landscaped Garden
- Maid’s Quarters
===========================
Total Contract Price: 14,600,000.00
- ALL-IN including Transfer Taxes, Move-in Fees.
=============================
- 30% Down payment/Equity: 4,380,00000
Monthly Equity: 243,333.00 payables in 18 months
- 70% Remaining Balance thru Bank Financing or Cash
- Loanable Amount: 10,220,000.00
==============================













