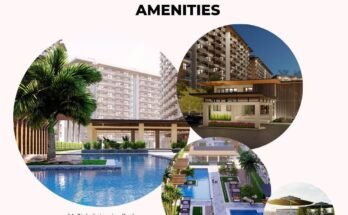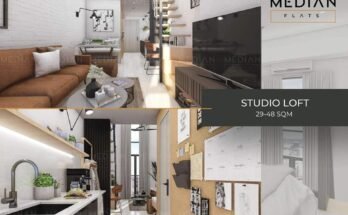VERTEX CENTRAL CONDOMINIUM
- Located along Archbishop Reyes Avenue
A future condominium project located along Archbishop Reyes Avenue, walking distance to Ayala and IT Park!
Where the Neighborhood is Truly Cosmopolitan
Walking distance to :
- Ayala Center Cebu
- Waterfront Hote & Casino
- Cebu IT Park
Lets you have your finger on the pulse of a dynamic cityscape. This residential condominium and home office development is within walking distance of two major business districts. Vertex Central is simply a perfect base for those who want to be within reach of everything that makes urban living exciting.
VARIETY AND VIBRANCY
Whether you’re starting a family or planning to work from home, different residential and home office unit types are available to cater to your needs.
PRILAND ADVANTAGE
When others cut corners, priland Residences delivers, as fixtures that support ease of connectivity and convenience come standard in every project.
- Provision for Aircon
- Provision for Telephone
- Provision for Cable
- Provision for Inclusion Stove
- Provision for Range Hood
- Sprinklers
- Smoke & Heat Detectors
FEATURES & AMENITIES:
The truly cosmopolitan life is not complete without these basic amenities.
- Pools
- Gym
- Lounge Deck
- Sky Garden
- Commercial Spaces
COMMON AREAS
RESIDENTIAL AREA
- Reception Area
- 5 Elevators
- Central Garbage Collection Area (MRF)
- Provision for Garbage Collection on every floor
- 50- meter -wide Hallway
CCTV
- Ground Floor Lobby & Reception
- Elevator Cars
- Amenities Area
- Parking Entrance
- Retail Area Perimeter
- Retail Area Perimeter
- Hallways
- All Parking levels
- Sky Garden
PARKING
- Upper ground Parking for Commercial/Retail
- Podium Parking for Residents
RESIDENCES
Young couples, busy professionals, growing families, and many more will feel at home at Vertex Central, where future homeowners can choose from studio to penthouse configurations.
CONSTRUCTION UPDATED AS OF OCTOBER 2024



UPDATED AS OF JANUARY 24, 2025
RESIDENTIAL UNIT
STANDARD STUDIO – RU-A1

UNIT DETAILS:
- Floor Level: 25TH
- Unit number: 2519
- 1 toilet and bath
- Unit Area: 22.40 sqm
Total Contract Price: 4,866,127.00
- 15% Down payment: 729,919.05
- Less discount: 35,000.00
- Reservation Fee: 20,000.00
Monthly Down payment: 22,497.30 in 30 months
- 85% Remaining Balance thru Bank Financing
- Loanable Amount: 4,137,207.95
Standard Studio Residential Floor Plan (Click the thumbnail to enlarge)
STANDARD 1- BEDROOM RU-B1

UNIT DETAILS:
- Floor Level: 33RD
- Unit number:3317
- 1 toilet and bath
- Unit Area: 42.55sqm
Total Contract Price: 9,551,693.00
Promo Discount: 80,000.00
Net TCP: 9,471,693.00
- 15% Down payment: 1,420,753.95
- Less discount: 50,000.00
- Reservation Fee: 25,000.00
Monthly Down payment: 44,858.47 in 30 months
- 85% Remaining Balance thru Bank Financing
- Loanable Amount: 8,050,939.05
Standard One bedroom Residential Floor Plan (Click the thumbnail to enlarge)
HOME OFFICE-A2

UNIT DETAILS:
- Unit 823
- 8th Floor
- 1 toilet and bath
- Unit Area: 34 sqm
Total Contract Price: 6,780,134.00
Promo Discount: 80,000.00
Net TCP: 6,700,134.00
- 15% Down payment: 1,005,020.10
- Less discount: 50,000.00
- Reservation Fee: 25,000.00
Monthly Down payment: 31,000.67 in 30 months
- 85% Remaining Balance thru Bank Financing
- Loanable Amount: 5,695,113.90
HOME OFFICE B3
UNIT DETAILS:
- Unit 819
- 8th Floor
- 1 toilet and bath
- Unit Area: 64.50 sqm
Total Contract Price: 12,314,667.00
Promo Discount: 80,000.00
Net TCP: 12,234,677.00
- 15% Down payment: 1,835,201.55
- Less discount: 50,000.00
- Reservation Fee: 25,000.00
Monthly Down payment: 65,70197 in 30 months
- 85% Remaining Balance thru Bank Financing
- Loanable Amount: 10,399,475.45
HOME OFFICE B2

UNIT DETAILS:
- Unit 901
- 9th Floor
- 1 toilet and bath
- Unit Area: 49.00 sqm
Total Contract Price: 10,063,418.00
Promo Discount: 80,000.00
Net TCP: 9,983,418.00
- 15% Down payment: 1,497,512.70
- Less discount: 50,000.00
- Reservation Fee: 25,000.00
Monthly Down payment: 47,417.09 in 30 months
- 85% Remaining Balance thru Bank Financing
- Loanable Amount: 8,485,905.30
HOME OFFICE A1
UNIT DETAILS:
- 11TH UNIT 1104
- 1 toilet and bath
- Unit Area: 22.40 sqm
Total Contract Price: 5,280,329.00
- 15% Down payment: 792,049.35
- Less 5% discount: 35,000.00
- Reservation Fee: 20,000.00
Monthly Down payment: 24,568.31 in 30 months
- 85% Remaining Balance thru Bank Financing
- Loanable Amount: 4,488,279.65
PARKING
UNIT DETAILS:
- 5F-P13
- 12.50 SQ.M
Total Contract Price: 1,261,752
- 20% Down payment: 252,350.40
- Reservation Fee: 10,000.00
Monthly Down payment: 6,731.96in 36 months
- 80% Remaining Balance thru Bank Financing
- Loanable Amount:1,009,401.60
PERSPECTIVE DELIRABLE:
















