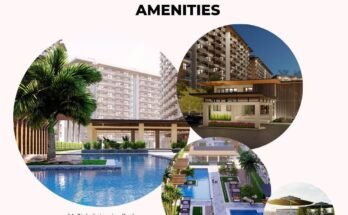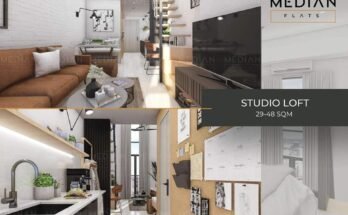SKYLINE RESIDENCES LAHUG, CEBU CITY
The Skyline is a 25-Storey Residential Condominium located at St. Lawrence Street, Lahug, Cebu City, just a block away from Cebu Asiatown IT Park and surrounded by universities, churches, restaurants, hotel, offices and commercial establishments.
ACCESSIBILITY:
- 350 m Cebu Aeronautical School
- 400 m STI College
- 450 m USP
- 800 m JY Square Mall
- 850 m Therese Catholic Church
- 1 km Cebu IT Park
- 9 km UP Cebu
- 5 km Cebu Business Park
- 5 km Ayala Mall
- 6 km Perpetual Succour Hospital
THE BUILDING





AMENITIES
The Amenity Area is located on the 9th Floor that offers an Infinity Pool with a Sun Deck showing an expansive view of the Metropolis, with IT Park and the sea channel and a pool deck where residents can relax and unwind after long hours of work.
To stay fit and healthy, a gym is provided overlooking a pool with access to the veranda for some fresh air. This is a complete relaxation of mind, body and spirit.
To rise near the Cebu Asiatown IT Park, the development will offer future residents 5-star amenities on the 9th floor that include an Infinity Pool with a Sun Deck showing an expansive view of the metropolis, IT Park and the sea channel; a pool deck where residents can relax and unwind after long hours of work; and a gym overlooking the pool with access to the veranda for some fresh air —- a complete relaxation of mind, body and spirit
5-Star Lifestyle
The new Ayala Mall IT Park is just a short walk away. It has a total of 496 Studio, 1 Bedroom and 2-Bedroom units equipped with a kitchenette, a toilet and bath and provisions for a washing machine and an air conditioning unit.
This Hotel Inspired Living Concept by Sterling Land envisions its residents to “Experience the 5-Star Lifestyle”.
Upon entering The Skyline, you will be able to feel the spirit of service emanating towards you in spades; from your first step in the building to turning the key, from the guards to the staff.
This sort of treatment comes hand-in-hand with the level of refinement most commonly seen at the top hospitality institutions in this country, every design choice exuding elegance, and a taste at the highest echelon, from 24-hour CCTV and security, a Grand Lobby with its own cafe, “The Skyline Lobby Bar and Lounge” where residents can receive and entertain guests, have a cup of coffee or grab a refreshing drink with an assortment of pastries to fill their day.
MODEL UNIT (Click the thumbnail to enlarge)
Floor Plans (Click the thumbnail to enlarge)
UPDATED AS OF MAy 3, 2023
UNIT DETAILS: STUDIO
- Floor Level: 23RD
- Floor Area: 16.77 sqm
Price: 2,821,346
- 15% Down payment/Equity: 423,201.90
- LESS Reservation Fee: 5,000.00
- Monthly Down payment/Equity: 8,712.54 in 48 months
- 85% Remaining Balance thru Bank Financing
- Loanable Amount: 2,398,144.10
UNIT DETAILS: STUDIO
- Floor Level: 18TH
- Floor Area: 21.43 sqm
Price: 3,416,210
- 15% Down payment/Equity: 512,431.50
- LESS Reservation Fee: 5,000.00
- Monthly Down payment/Equity: 10,571.49 in 48 months
- 85% Remaining Balance thru Bank Financing
- Loanable Amount: 2,903,778.50


















