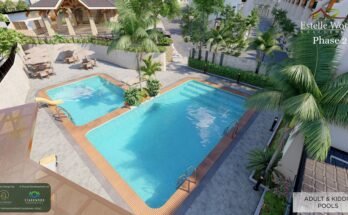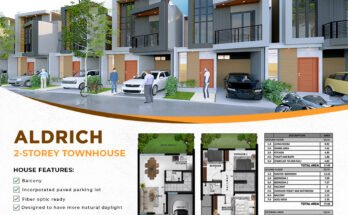ROSITA HEIGHTS SUBDIVISION
- Cabangahan Consolacion Cebu
Whenever you invest in yourself, you’re investing in your future.”
Are you looking for the Most Affordable and Quality Home for your Family? Introducing ROSITA HEIGHTS in Cabangahan Consolacion Cebu, the latest preselling project of RTU Land, a sister company of the Mandaue Foam group.
NEARBY ESTABLISHMENT:
- Cabangahan Brgy. Hall
- La Montana P1
- La Montana P2
- Urban Ville Open Gym
- SzR Store
- Cabangahan Glass & General Merchandise
ACCESS ROAD TO ROSITA HEIGHTS
- 5km via Pit-os -Bacayan-Talamban
- 3 km via Casili Consolacion
- 9 km via Talamban- H. Abellana- Basak Mandaue
- 6 km or 5 minutes distance from Rosita Heights Subdivision Brgy. Cabangahan Consolacion to Pit os Barangay Hall
FREEBIES TO BUYER:
- FREE transfer charges
- FREE Move in Fees
- FREE Wardrobe cabinets in every room
- FREE Kitchen Cabinet
- FREE Mandaue Foam Home Card
- FREE Water and Electricity connection
- FREE Downlight for every room
UPDATED AS OF MARCH 15, 2024
2-STOREY TOWNHOUSE

HOUSE DETAILS:
- 2- storey townhouse
- Lot Area: 48 m
- Floor Area: 62 sq.m
- 3- bedrooms
- 1-toilet and bath
GROUND FLOOR
- Covered Entry
- Living-Dining-and Kitchen
- 2- Toilet and Bath
- Service Area
SECOND FLOOR
- Master Bedroom
- Bedroom-1
- Bedroom-2
- Balcony
- Carport
- Total Contract Price: 4,350,000.00
- LESS discount: 1,070,000.00
NET discounted Price: 3,180,000.00
- Total Equity: 246,000.00
- Less Reservation Fee: 30,000.00
- NET Equity: 216,000.00
Monthly Equity/Down payment: 12,000.00 in 18 months
- Remaining balance thru bank financing
- Loanable Amount: 3,034,000.00
- Required Income: 54,000.00
2-STOREY TOWNHOUSE CORNER
HOUSE DETAILS:
- 2- storey townhouse
- Lot Area: 70 m
- Floor Area: 62 sq.m
- 3- bedrooms
- 2-toilet and bath
GROUND FLOOR
- Covered Entry
- Living-Dining-and Kitchen
- 1- Toilet and Bath
- Service Area
SECOND FLOOR
- Master Bedroom
- Bedroom-1
- Bedroom-2
- Balcony
- Carport
- Yard
- Total Contract Price: 5,400,000.00
- LESS discount: 1,060,000.00
NET discounted Price: 4,240,000.00
- Total Equity: 246,000.00
- Less Reservation Fee: 30,000.00
- NET Equity: 216,000.00
Monthly Equity/Down payment: 12,000.00 in 18 months
- Remaining balance thru bank financing
- Loanable Amount: 3,994,000.00
- Required Income: 71,000.00
Perspective townhouse (Click the thumbnail to enlarge)
2-storey townhouse floor plan (Click the thumbnail to enlarge)
3-STOREY TOWNHOUSE

HOUSE DETAILS:
- 3- storey townhouse
- Lot Area: 48 m
- Floor Area: 85 sq.m
- 3- bedrooms
- 2-toilet and bath
LOWER GROUND FLOOR
- Service Area
GROUND FLOOR
- Covered Entry
- Living-Dining-and Kitchen
- 1- Toilet and Bath
- Service Area
SECOND FLOOR
- Master Bedroom
- Bedroom-1
- Bedroom-2
- Balcony
- Carport
- Total Contract Price: 5,325,000.00
- LESS discount: 1,345,000.00
NET discounted Price: 3,980,000.00
- Total Equity: 246,000.00
- Less Reservation Fee: 30,000.00
- NET Equity: 216,000.00
Monthly Equity/Down payment: 12,000.00 in 18 months
- Remaining balance thru bank financing
- Loanable Amount: 3,734,000.00
- Required Income: 66,000.00
3-STOREY TOWNHOUSE-CORNER
HOUSE DETAILS:
- 3- storey townhouse
- Lot Area: 70 m
- Floor Area: 85 sq.m
- 3- bedrooms
- 2-toilet and bath
LOWER GROUND FLOOR
- Service Area
GROUND FLOOR
- Covered Entry
- Living-Dining-and Kitchen
- 1- Toilet and Bath
- Service Area
SECOND FLOOR
- Master Bedroom
- Bedroom-1
- Bedroom-2
- Balcony
- Carport
- Total Contract Price: 6,337,500.00
- LESS discount: 1,437,000.00
NET discounted Price: 4,900,000.00
- Total Equity: 246,000.00
- Less Reservation Fee: 30,000.00
- NET Equity: 216,000.00
Monthly Equity/Down payment: 12,000.00 in 18 months
- Remaining balance thru bank financing
- Loanable Amount: 4,654,000.00
- Required Income: 83,000.00
3-storey townhouse floor plan (Click the thumbnail to enlarge)
2-STOREY DUPLEX HOUSE

HOUSE DETAILS:
- 2- storey duplex house
- Lot Area: 72 m
- Floor Area: 62 sq.m
- 3- bedrooms
- 2-toilet and bath
GROUND FLOOR
- Covered Entry
- Living-Dining-and Kitchen
- 1- Toilet and Bath
- Service Area
- Yard
SECOND FLOOR
- Master Bedroom
- Bedroom-1
- Bedroom-2
- Balcony
- Carport
- Total Contract Price: 5,200,000.00
- LESS discount: 1,120,000.00
NET discounted Price: 4,080,000.00
- Total Equity: 246,000.00
- Less Reservation Fee: 30,000.00
- NET Equity: 216,000.00
Monthly Equity/Down payment: 12,000.00 in 18 months
- Remaining balance thru bank financing
- Loanable Amount: 3,834,000.00
- Required Income: 68,000.00
2-storey duplex house floor plan (Click the thumbnail to enlarge)
3-STOREY DUPLEX HOUSE

HOUSE DETAILS:
- 3- storey duplex house
- Lot Area: 72 m
- Floor Area: 62 sq.m
- 3- bedrooms
- 1-toilet and bath
LOWER GROUND FLOOR
- Service Area
GROUND FLOOR
- Covered Entry
- Living-Dining-and Kitchen
- 2- Toilet and Bath
- Service Area
- Yard
SECOND FLOOR
- Master Bedroom
- Bedroom-1
- Bedroom-2
- Balcony
- Carport
- Total Contract Price: 6,187,500.00
- LESS discount: 1,407,500.00
NET discounted Price: 4,780,000.00
- Total Equity: 246,000.00
- Less Reservation Fee: 30,000.00
- NET Equity: 216,000.00
Monthly Equity/Down payment: 12,000.00 in 18 months
- Remaining balance thru bank financing
- Loanable Amount: 4,534,000.00
- Required Income: 81,000.00
3-storey duplex house floor plan (Click the thumbnail to enlarge)
















