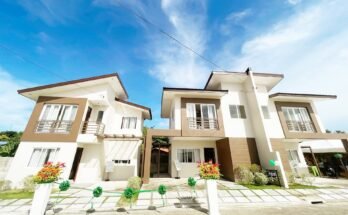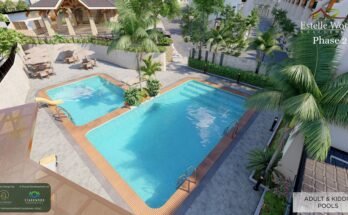PRIME HILLS SUBDIVISION
- Location: Maghaway, Talisay, Cebu
Near Don Bosco Technology Center, Star mall, Robinson Supermarket, Star mall and easy access to SM Seaside and upcoming 3rd bridge to open in 2021
AMENITIES:
- 24 Hour Security
- Concrete Roads
- Open/close Drainage
- Installed Power Supply
- Wifi Per Unit
- Landline Phone/unit
- Public & Private Transportation
- Cctv- Subdivision
- Street Lights
- Basketball Court
- Parks & Playground
- Commercial Establishments
- Chapel
- Infinity Pool
- Clubhouse
ACCESSIBILITY within 2 km proximity
Commercial Areas
- Fooda Savers Mart
- Starmall
- Robinsons
Supermarket
- Gaisano Fiesta Mall
- SM City Seaside
Schools
- Maghaway Elementary School
- St. Scholastica’s
Academy
- Cebu Sacred Heart College
- Don Bosco Techonology Center
Miscellaneous Areas
- Toyota Talisay
- Talisay City Hall
- SRP
- upcoming 3rd bridge and Minglanilla Economic Zone
UPDATED AS OF NOVEMBER 4, 2024
RUTH MODEL

HOUSE DETAILS:
- 2 Storey Rowhouse
- Floor Area: 43sqm
- Lot Area: 32sqm
- 2-Bedroom
- 1-Bathroom
- Living
- Dining Area
- Kitchen
- Service Area
- Mini- garden
Total Contract Price: 3,125,000
- 10% Down payment/Equity: 302,500.00
- Reservation Fee: 10,000.00
- Monthly Down payment/Equity: 26,042.00 for 12 months
- Monthly Down payment/Equity: 13,020.00 for 24 months
- Monthly Down payment/Equity: 8,650.00 for 36 months
- 80% Remaining Balance thru Bank Financing
- Loanable Amount: 2,812,500.00
ESTIMETED MONTHLY AMORTIZATION FOR BANK FINANCING:
- 25 YEARS: 21,707.33
- 20 YEARS: 71,515.63
- 10 YEARS: 103,735.09
- 5 YEARS: 173,363.17
Actual Photos
Ruth Floor plan and house specifications (Click the thumbnail to enlarge)
NOEMI MODEL

HOUSE DETAILS:
- Floor Area: 66 sqm
- Lot Area: 50 sqm
- 3-Bedroom (with Master’s Bedroom)
- Balcony
- 2-Toilet and Bath
- Living
- Dining Area
- Kitchen
- Service Area
- Mini- garden
- Porch
- 1- Carport
Total Contract Price: 5,990,000.00
- 20% Down payment/Equity: 579,000.00
- Reservation Fee: 20,000.00
- Monthly Down payment/Equity: 48,250.00 for 12 months
- Monthly Down payment/Equity: 24,125.00 for 24 months
- Monthly Down payment/Equity: 16,083.00 for 36 months
- 80% Remaining Balance thru Bank Financing
- Loanable Amount: 5,391,500.00
ESTIMETED MONTHLY AMORTIZATION FOR BANK FINANCING:
- 25 YEARS: 41,608.33
- 20 YEARS: 45,092.48
- 10 YEARS: 34,123.39
- 5 YEARS: 109,310.04
Noeme Model Floor Plan (Click the thumbnail to enlarge)
AmanciaLand ReaUlty a Real Estate Firm which caters your Real Estate need..
HOME is WHERE our STORY BEGINS….
How to start??
Feel free to ask more about this project..
Gildin D. Pagdato
Real Estate Broker
PRC lic. # 0020705
TNT Cell: (+63)912-0824-739
DITO Cell: (+63)991-2224-815
Email: gildin.pagdato2019@gmail.com
FB:https://www.facebook.com/gildin.pagdato.9/
Website: https://pagdatoproperties.amancialandrealty.com/
Supervising Real Estate Broker
Glenn S. Amancia PRC lic. # 0020705
Our team of Amancialand Realty helps you process your housing loan, MECO/VECO & WATER Connections..
View all my Listings of House and Lot for sale in Cebu City, CEBU SOUTH PROJECTS Talisay City, Minglanilla, Naga Cebu, San Fernando, Carcar City and Toledo City, Argao,
CEBU NORTH PROJECTS Mandaue City, Consolacion, Liloan, Compostela, and Lapu-lapu City.
Figures above are for illustration purposes only. Actual monthly installment and effective interest rate shall be indicated in your loan documents..,



















