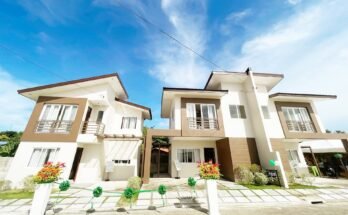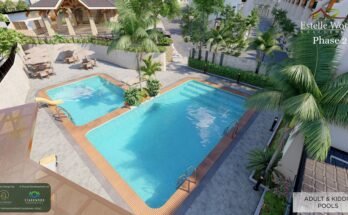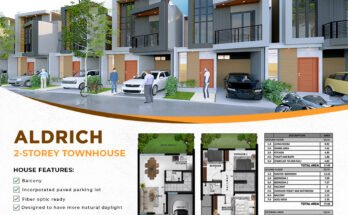MAZARI COVE IN NAGA CITY, CEBU
The Mazari Cove located at Inayagan, Naga City is the only affordable beachfornt housing subdivision in the island of Cebu, Philippines which is situated along the coast of Naga City, a boundary line from Minglanilla’s jurisdection.
It lies approximately 30 km. away, or some 30 minutes of land travel, from Cebu s main metropolis through the South Coastal Road. Access to the Mazari Cove is via a 500-meter concrete road from the South National Highway and the subdivision s main spine road.
NEARBY ESTABLISHMENT:
- 5 minutes to South General Hospital
- 10 minutes to Talisay City proper
- 20 minutes to malls through SPR (South Coastal Road)
- 25 minutes to Capitol/Fuente area through SRP
- 45 minutes to Mactan International Airport through SRP
- 30 minutes to Cebu seaports through SRP
FEATURES & AMENITIES:
- An open space for special functions, parties, and gatherings
- Just a few steps away from the beach
- An easy access to other facilities
- Perched on the 180 m wide sea wal
- A great view of the Cebu Strait
- 24-hours manned entrance gate
- 2 lane-gates for easy access
- Infinity swimming pool overlooking the scenic Bohol Strait
- Zen Garden with koi pond
- Jogging Trails
- Tot Lot | Playground
- Tree-lined roads and pathways
UPDATED AS OF UPDATED AS AUGUST 4, 2023
More Photos (Click the thumbnail to enlarge)
UPDATED AS NOVEMBER 3,2023
ARIANA MODEL- TOWNHOUSE
PRESELLING

HOUSE DETAILS
- 2- Storey – Townhouse
- 2- bedrooms
- 1- Toilet & Bath
- Balcony
- Living, dining, kitchen
- 1 Car Garage
- Service Area
Inner Unit
- Lot Area: 35 sqm
- Floor Area: 40 sqm
===============================
Total Contract Price: 3,076,189.00
- 5% Down payment: 153,809.00
- Less Buyers Discount: 100,000.00
- Less Reservation Fee: 20,000.00
- 5% Down payment balance to be paid w/n 2 months from the date of reservation fee: 33,809.00
==================================
Monthly Equity/Down payment: 16,905.00 in 2 months
- 95% Remaining Balance thru Bank Financing
- Loanable Amount: 2,922,379.00
- 80-88% house construction update
ARIANA MODEL- TOWNHOUSE
READY FOR OCCUPANCY

HOUSE DETAILS
- Ready For Occupancy M-206
- 2- Storey – Townhouse
- 2- bedrooms
- 1- Toilet & Bath
- Balcony
- Living, dining, kitchen
- 1 Car Garage
- Service Area
Inner Unit
- Lot Area: 36 sqm
- Floor Area: 40 sqm
===============================
Total Contract Price: 3,095,210.00
- 5% Down payment: 154,760.00
- Less Buyers Discount: 100,000.00
- Less Reservation Fee: 20,000.00
- 5% Down payment balance to be paid w/n 2 months from the date of reservation fee: 34,760.00
==================================
Monthly Equity/Down payment: 17,380.00 in 2 months
- 95% Remaining Balance thru Bank Financing
- Loanable Amount: 2,940,449.00
Ariana Model & interior (Click the thumbnail to enlarge)
Ariana Model & interior (Click the thumbnail to enlarge)
SANGYA MODEL- ATTACHED HOUSE

HOUSE DETAILS: PRE-SELLING
- 2- Storey – Attached House
- 3- bedrooms
- 2-Toilet and Bath
- Balcony
- Living, dining, kitchen
- 1- Car Garage
- Service Area
- Lot Area: 75 sq.m
- Floor Area: 68 sq.m
Total Contract Price: 9,259,000.61
- 5% Down payment: 347,334.50
- Reservation Fee: 20,000.00
- Monthly Equity: 27,277.88 payable in 12 months
- 5% Down payment: 347,334.50 (FREE BUYER’S PROMO)
- 90% Remaining Balance thru Bank Financing
- Loanable Amount: 6,252,021.00
SANGYA MODEL- ATTACHED HOUSE

HOUSE DETAILS: ON-GOING CONSTRUCTION
- READY FOR OCCUPANCY
- 2- Storey – Attached House
- 3- bedrooms
- 2-Toilet and Bath
- Balcony
- Living, dining, kitchen
- 1- Car Garage
- Service Area
- Lot Area: 98 sq.m
- Floor Area: 68 sq.m
Total Contract Price: 7,382,037.22
- 5% Down payment: 369,101.86 (FREE BUYER’S PROMO)
- Reservation Fee: 20,000.00
- 95% Remaining Balance thru Bank Financing
- Loanable Amount: 6,992,935.36
FLOOR PLAN

DARA- SINGLE DETACHED HOUSE

HOUSE DETAILS: FOR CONSTRUCTION
- 2- Storey
- 3- bedrooms
- 1- Maid’s room
- 2-Toilet and Bath
- 1- Powder room
- Balcony
- Living, dining, kitchen
- 1- Car Garage
- Service Area
- Provision for Utility Area
- Lot Area: 192 sq.m
- Floor Area: 108 sq.m
Total Contract Price: 9,259,000.61
- 5% Down payment: 453,485.96
- Reservation Fee: 20,000.00
- Monthly Equity: 36,92-12.50 payable in 12 months
- 5% Down payment: 453,485.96 (FREE BUYER’S PROMO)
- 90% Remaining Balance thru Bank Financing
- Loanable Amount: 8,333,100.55
FLOOR PLAN

VANYA- SINGLE DETACHED HOUSE

HOUSE DETAILS: FOR CONSTRUCTION
- 2- Storey
- 3- bedrooms
- 2-Toilet and Bath
- Balcony
- Living, dining, kitchen
- 1- Car Garage
- Service Area
- Lot Area: 138 sq.m
- Floor Area: sq.m
Total Contract Price:7,063,954.77
- 5% Down payment: 353,197.74
- Reservation Fee: 20,000.00
- Monthly Equity: 27,766.48 payable in 12 months
- 5% Down payment: 353,197.74 (FREE BUYER’S PROMO)
- 90% Remaining Balance thru Bank Financing
- Loanable Amount: 6,357,559.29
MOVE-IN FEES



















