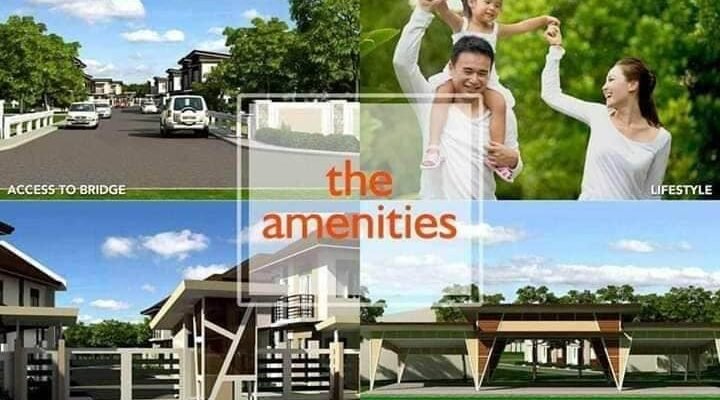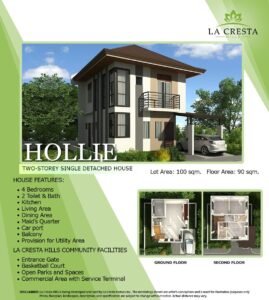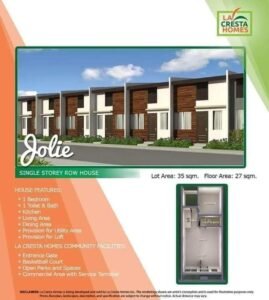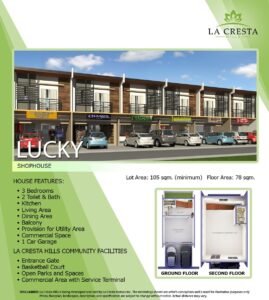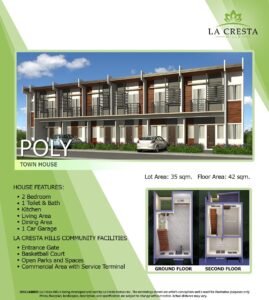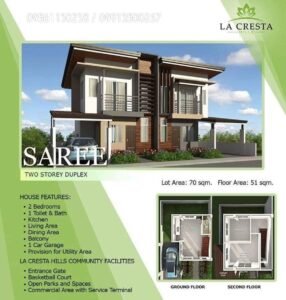La Cresta stands for hard working Filipinos reaching the crest of their chosen careers. It takes pride of their successes by building the dream home they deserve. A home they own, a home to secure their families.
Start small yet with class. Who says the singles aren’t into owning a home? Either single or married, this one-storey row house is perfect for young professionals and new couples too who want to have a place they would call their own. A one-bedroom unit and loftable, live in style that is easy on the pocket.

PROJECT DETAILS:
- Name of Projects: La Cresta Homes and La Cresta Hills
- Location: Can-asujan Carcar Cebu City
- 1 hour travel time to Cebu City
- just a few minutes to Malls, Churches, Schools and Establishments
- very near to National Highway
AMENITIES :
- Entrance Gate
- Activity Pavillion
- Basketball Court
- Commercial Area
- with Service Terminal
- Open Parks and Spaces
SUBD. MASTERPLAN LEGEND :
A. Bridge & Main Entry Point
B. La Cresta Hills Entrance Gate
C. Service Terminal
D. Commercial Area
E. Rotunda
F. Basketball Court
G. activity Pavillion
UPDATED AS OF NOVEMBER 13, 2023
JOLIE HOUSE MODEL
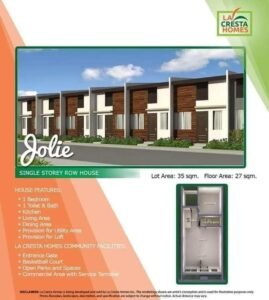
HOUSE DETAILS
- Single Storey Row House
BARE UNIT
- Plain Concrete Floor
- Plastered Wall Finish Only
- NO Ceiling & Lighting Fixtures
- With Partition
- 1- Bedroom
- Toilet & Bath
- Kitchen
- Living Area
- Dining Area
- Provision for Utility Area
- Provision for Loft
- Provision for expansion
- Floor Area: 26.8 sq.m.
- Lot Area: 35sq.m.
Total Contract Price: 653,119
- Total Equity: 203,119
- Less Reservation Fee: 5,000.00
- Net Down payment: 198,119
- Monthly Equity: 8,613.87 in 23 months
- Loanable Amount: 450,000 thru Pag Ibig Financing
More Photos Jollie Model (Click the thumbnail to enlarge)



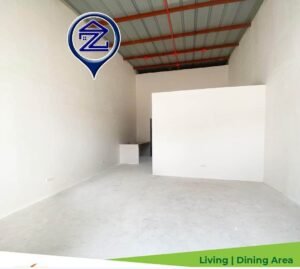

Jollie Floor Plan (Click the thumbnail to enlarge)
LA CRESTA HILLS
La Cresta Hills is a community nestled in Can-asujan, City of Carcar, which is located south of Cebu and is home to rich cultural heritage. The greenery creates a positive mood as well as feeling of contentment.
La Cresta Hills offers quality homes to Filipino families. Providing a distinct living experience, homeowners get to integrate and livelihood seamlessly in this safe and secure neighborhood. Enjoy a comfortable life right where history happened. Come home to La Cresta Homes.
- is accessible via the South Road Properties (SRP) and very near commercial establishments.
- A refreshing scenery welcomes you at LA CRESTA HILLS. Here relations are nurtured and dreams are realized.
- LA CRESTA Hills provides a distinct home experience. It lets you integrate living and livehood seamlessly in a safe and secure neighborhood.
SAREE MODEL – 2 STOREY
Watch your kids live their dreams with a bigger space to use and give them the lifestyle they deserve.

HOUSE DETAILS
- 2 – Storey Duplex House
BARE UNIT
- Plain Concrete Floor
- Plastered Wall Finish Only
- NO Ceiling & Lighting Fixtures
- With Partition
- 1 – Toilet & Bath
- 2 – Bedrooms
- Kitchen
- Dining Area
- Living Area
- Balcony
- 1 – Car Garage
- Provisions for Utility area
- Lot Area: 70 sq. m.
- Floor Area: 51 sq. m.
Selling Price: 2,572,545.00
- Total Down payment: 122,523.00
- Less FREE 5% lot Down payment base: 21,000.00
- Reservation Fee: 10,000.00
- Remaining Balance down payment/equity: 91,523.00
- Monthly balance down payment/equity: 5,084.00 in 18 months
- Remaining Balance thru Bank Financing
- Loanable Amount: 2,450,022.00
SAREE MODEL – 2 STOREY DUPLEX
Watch your kids live their dreams with a bigger space to use and give them the lifestyle they deserve.

HOUSE DETAILS
- Ready For Occupancy
- 2 – Storey Duplex House
BARE UNIT
- Plain Concrete Floor
- Plastered Wall Finish Only
- NO Ceiling & Lighting Fixtures
- With Partition
- 1 – Toilet & Bath
- 2 – Bedrooms
- Kitchen
- Dining Area
- Living Area
- Balcony
- 1 – Car Garage
- Provisions for Utility area
- Lot Area: 70 sqm.
- Floor Area: 51 sqm.
Selling Price: 2,607,598.00
- Total Down payment: 130,379.00
- Less FREE Down payment: 50,000.00
- Reservation Fee: 10,000.00
- Remaining Balance down payment/equity: 70,379.00
- Monthly balance down payment/equity: 23,459.00 in 3 months
- Remaining Balance thru Bank Financing
- Loanable Amount: 2,477,218.00
Saree actual photo (Click the thumbnail to enlarge)
Floor Plan (Click the thumbnail to enlarge)
Ground Flr -Plan Second Flr-Plan
HOLLIE MODEL – TWO STOREY
The best has yet to come with this home. Family bondings here are twice as memorable and fun.

HOUSE DETAILS
- 2 – Storey Single detached
- Hollie – additional balcony cost of 200,000
SEMI- FINISHED UNIT
- Plain Concrete Floor
- Finished Flooring
- w/o Ceiling on the ground floor
- Skim coat
- Wall Finished
- w/o lighting fixtures
- 3 – Bedrooms
- 1 – Maid’s room
- 2 – Toilet & Bath
- Kitchen
- Dining Area
- Living Area
- Balcony
- 1 – Car Garage
- Powder Room
- Provisions for Utility area
- Lot Area : 117 sq. m.
- Floor Area : 80 sq. m.
Selling Price: 4,509,561.00
- 10% Down payment: 450,956.00
- Less outright discount: 50,000.00
- Reservation Fee: 10,000.00
- Monthly equity: 21,719.00 for 18 months
- 90% Remaining Balance thru Bank Financing
- Loanable Amount: 4,058,604.00
Floor Plan (Click the thumbnail to enlarge)
Ground Flr -Plan Second Flr-Plan
POLY MODEL – TWO STOREY TOWNHOUSE
Brings happiness next to nature. Fit for starting families, makes you enjoy independent living.

HOUSE DETAILS
- 2 – Storey Townhouse
- 1 – Toilet & Bath
- 2 – Bedrooms
- Kitchen
- Dining Area
- Living Area
- Balcony
- Provisions for Utility Area
- Provisions for 1 Car Garage
- Lot Area: 35 sqm.
- Floor Area: 42.8 sq. m.
Selling Price: 1,872,418.00
- Total Down payment: 187,242.00
- Less FREE 5% lot Down payment base: 80,086.00
- Reservation Fee: 10,000.00
- Remaining Balance down payment/equity: 177,241.00
- Monthly balance down payment/equity: 5,397.00 in 18 months
- Remaining Balance thru Bank Financing
- Loanable Amount: 1,685,17600
Poly Floor Plan (Click the thumbnail to enlarge)
LUCKY MODEL – 2 – STOREY SHOPHOUSE
Reveal the entrepreneur in you. Lets you grow your business without leaving your home.

HOUSE DETAILS
- 2- Storey Shophouse House
BARE UNIT
- Plain Concrete Floor
- Plastered Wall Finish Only
- NO Ceiling & Lighting Fixtures
- With Partition
- 1 – Toilet & Bath
- Kitchen
- Dining Area
- Balcony
- 2- Car Garage
- Provisions for Utility Area
- Suitable for 3 Bedrooms
- Lot Area: 75 sq. m.
- Floor Area: 80 sq. m.
Selling Price: 3,764,137.00
- Total Down payment: 376,414.00
- Less FREE 5% lot Down payment base: 162,255.00
- Reservation Fee: 10,000.00
- Remaining Balance down payment/equity: 204,158.00
- Monthly balance down payment/equity: 11,342.00 in 18 months
- Remaining Balance thru Bank Financing
- Loanable Amount: 3,387,723.00

