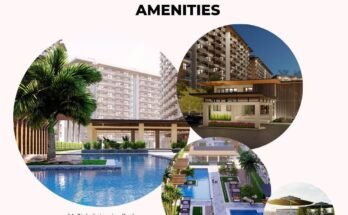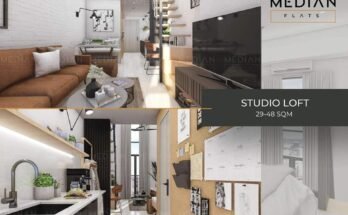HORIZON 101 TOWER 1 & 2
Cebu’s new tallest building, a residential development along Gen. Maxilom Avenue in Cebu City called Horizons 101, is closer to being completed.
See Your City in a Brand New Light
Horizons 101 is a masterplanned development composed of two residential buildings that will rest on a common and connected podium. Located at the ground level, the podium will feature dining, retail, and other commercial establishments that serve to answer the needs of residents, add to the value of the development, and complete the surrounding community.
Horizons 101 will provide Cebu’s progressive population with a first-rate, high-rise residence that will surely transform the city’s already stellar skyline.
The 55-storey structure will be Cebu’s tallest landmark, making a definite statement about the city’s rise on the top.
Live where Cebu’s Heart Beats
Relish the full-bodied flavor of urban existence, cradled in the heart of the city. Just a short distance from Fuente Osmena Circle.
Life On Top Comes With Many Delightful Surprises
- Horizons 101 boasts top-of-the-line amenities to ensure that residents enjoy a diverse range of choice activities. 1,200 square meters of open space will be allotted for rest, relaxation and fun.
5 MINUTES AWAY FROM:
Schools
- Theresa’s College
- University of San Carlos North Campus
- Sacred Heart School
Malls
- Robinson’s
- One Mango Avenue
- Metro Ayala
- Ayala Center Cebu
Hospitals
- Cebu Doctors’ Hospital
- Chong Hua Hospital
Places of Worship
- Redemptorist Church
- Sacred Heart Church
- Iglesia Ni Cristo
Dining Establishments
Banks
ACTIVE LIFESTYLE:
- 25m Lap Pool
- Jacuzzi
- Gym150m Jogging Path
- Fun for Kids
- Kiddie Pool
- JWet play area with interactive water jets
- Dry play area
- Airconditioned playroom
- Relaxation & Community
- Gazebo
- Japanese garden
- Mini-theater
- Multi-purpose hall
Live Your Life On Top with Assured Ease
Your modern, fast-paced lifestyle will be supported with facilities and services that will make living a breeze
- 100% standby generator back up freeing you from power outage worries.
- 4 high-speed elevators that ensure all residents are provided with swift transport within the tower.
- Storage Area
- Mailroom
- Fire protection
- Security System
- Ample Parking Facilities
- Visitor Parking Area
- Wi-Fi in the amenity areas
UNIT DELIVERABLES:
- 2.8m Floor-to-ceiling Height
- Melamine Door with Laminated Finish
- Semi-gloss Painted Walls
- Homogeneous Tiles
- Aluminum Framed Glass
- Provisions for Cable, Phone, Internet, and AC Unit
- Electrical Panel Box
- Electrical and Water Submeter
- Smoke Detectors and Fire Sprinklers
KITCHEN:
- 4m Floor-to-ceiling Height
- Modular Base Cabinet
- Solid Surface Countertop
- Single Basin Sink
- Greasetrap
- Provisions for Refrigerator, Range, and Mechanical Ventilation
TOILET and BATH
- 4m Floor-to-ceiling Height
- Semi-gloss Latex Painted Walls
- Melamine Door with Laminated Finish
- Half Pedestal and Wall Hung Lavatory
- Tiles at Shower Area
- Rain Shower
- Toilet & Bathroom Fixtures
- Provision for Single Point Water Heater
BEDROOM
- Melamine Door with Laminated Finish
- Semi-gloss Latex Painted Walls
- Homogeneous Tiles
- 7m Floor-to-ceiling Height
- Provision for Window-type AC Unit
Ready-to-move-in Unit Finishes
- As wide as 60% window coverage
- Telephone, Internet and CATV ready
- Individual water and electricity metering
- First-rate bathroom and kitchen facilities
- Living on top is within reach
PAYMENT OPTION OR TERMS:
- OPTION 1: Spot 5% in 30 Days,95% BF
- OPTION 2: Spot 10% in 30 Days,90%BF
- OPTION 3: Spot 15% in 30 Days,85%BF
- OPTION 4: REGULAR TERMS_10%IN 24 MONTHS, 90% BF
- Spot Cash 8% DISCOUNT
UPDATED AS OF NOVEMBER 27, 2024
TOWER 1
STUDIO UNIT
UNIT DETAILS:
- Floor/Unit No: 35 – T Floor 35 Unit T
- Unit Area: 22.85 sqm / 245.96 sq ft
- View: Mountain Horizon
- Fully Furnished Studio
Total Contract Price: 5,046,698.92
- 5% Spot Down Payment (DP): 252,334.95
- Less: 10% Spot DP Discount: 25,233.49
- Buyers Promo Discount: 150,000.00
- Less Reservation Fee: 30,000.00
- Spot DP to be paid within 30 days: 47,101.45
- 95% Remaining Balance thru Bank Financing
- Loanable Amount: 4,794,363.97







1- BEDROOM
UNIT DETAILS:
- Floor/Unit No: 16 – E Floor 16 Unit E
- Unit Area: 30.20 sqm / 325.07 sq ft
- View: Amenity View
- Fully Furnished One-bedroom
Total Contract Price: 7,620,518.38
- 5% Spot Down Payment (DP): 381,025.92
- Less: 10% Spot DP Discount: 38,102.59
- Buyers Promo Discount: 150,000.00
- Less Reservation Fee: 30,000.00
- Spot DP to be paid within 30 days: 162,923.33
- 95% Remaining Balance thru Bank Financing
- Loanable Amount: 7,239,492.46








2- BEDROOM
UNIT DETAILS:
- Floor/Unit No: 42 – Q Floor 42 Unit Q
- Unit Area: 60.30 sqm / 649.07 sq ft
- View: Mountain Horizon
- Fully Furnished Two-bedroom
Total Contract Price: 15,098,352.42
- 5% Spot Down Payment (DP): 754,917.62
- Less: 10% Spot DP Discount: 75,491.76
- Buyers Promo Discount: 150,000.00
- Less Reservation Fee: 50,000.00
- Spot DP to be paid within 30 days: 479,425.86
- 95% Remaining Balance thru Bank Financing
- Loanable Amount: 14,343,434.80











Horizon 101 PARKING TOWER 1
- Slot 56 – Podium 7
- Unit Area: 12.50 sqm / 135 sq ft
TOTAL CONTRACT PRICE (TCP): 1,368,363.76
- Less : Reservation Fee 30,000
- Balance 1,338,363.76
- Monthly Installment 60 months 22,322.34
TOWER 2
STUDIO UNIT
UNIT DETAILS:
- Floor/Unit No: 43 – K Floor 43 Unit K
- Unit Area: 22.20 sqm / 238.96 sq ft
- View: Sea Horizon
- Fully Furnished Studio
Total Contract Price: 5,304,305.29
- 5% Spot Down Payment (DP): 265,215.26
- Less: 10% Spot DP Discount: 26,521.53
- Buyers Promo Discount: 150,000.00
- Less Reservation Fee: 30,000.00
- Spot DP to be paid within 30 days: 58,693.74
- 95% Remaining Balance thru Bank Financing
- Loanable Amount: 5,039,090.03
1- BEDROOM
UNIT DETAILS:
- Floor/Unit No: 43 – G Floor 43 Unit G
- Unit Area: 35.70 sqm / 384.27 sq ft
- View: Sea Horizon
- Fully Furnished One-bedroom
Total Contract Price: 8,532,980.95
- 5% Spot Down Payment (DP): 426,649.05
- Less: 10% Spot DP Discount: 42,664.90
- Buyers Promo Discount: 150,000.00
- Less Reservation Fee: 50,000.00
- Spot DP to be paid within 30 days: 183,984.14
- 95% Remaining Balance thru Bank Financing
- Loanable Amount: 8,106,331.90
2- BEDROOM
UNIT DETAILS:
- Floor/Unit No: 41 – T Floor 41 Unit T
- Unit Area: 41.80 sqm / 449.94 sq ft
- View: Amenity
- Fully Furnished Two-bedroom
Total Contract Price: 9,381,134.31
- 5% Spot Down Payment (DP): 469,056.72
- Less: 10% Spot DP Discount: 46,905.67
- Buyers Promo Discount: 150,000.00
- Less Reservation Fee: 50,000.00
- Spot DP to be paid within 30 days: 222,151.04
- 95% Remaining Balance thru Bank Financing
- Loanable Amount: 8,912,077.59
Horizon 101 PARKING TOWER 2
- Slot 31 – Podium 6
- Unit Area: 12.50 sqm / 135 sq ft
TOTAL CONTRACT PRICE (TCP): 1,088,742.02
- Less : Reservation Fee 30,000
- Balance 1,058,742.02
- Monthly Installment 60 months 17,645.70
More Photos (Click the thumbnail to enlarge)
Floor plan (Click the thumbnail to enlarge)


















