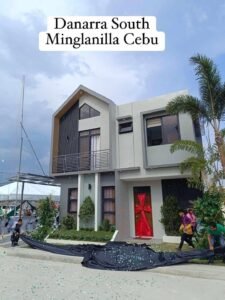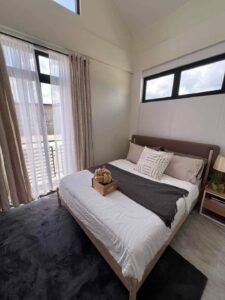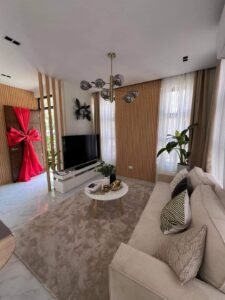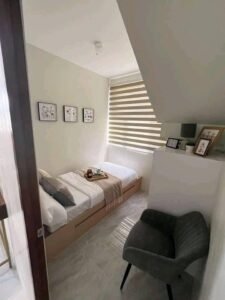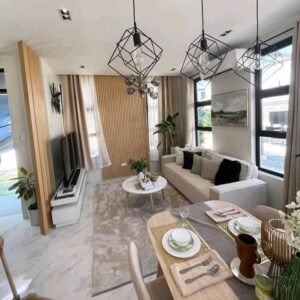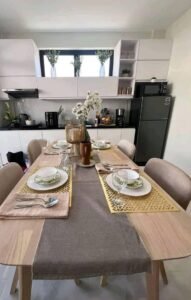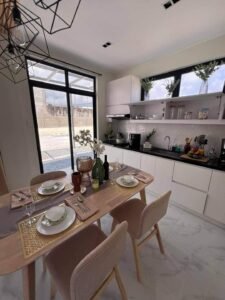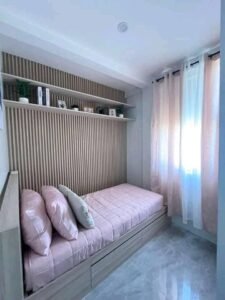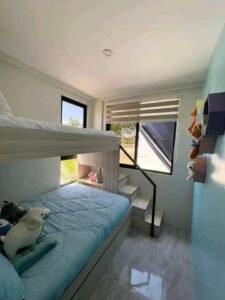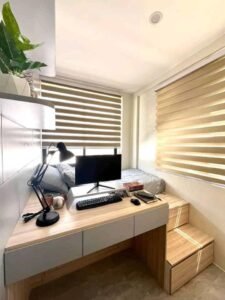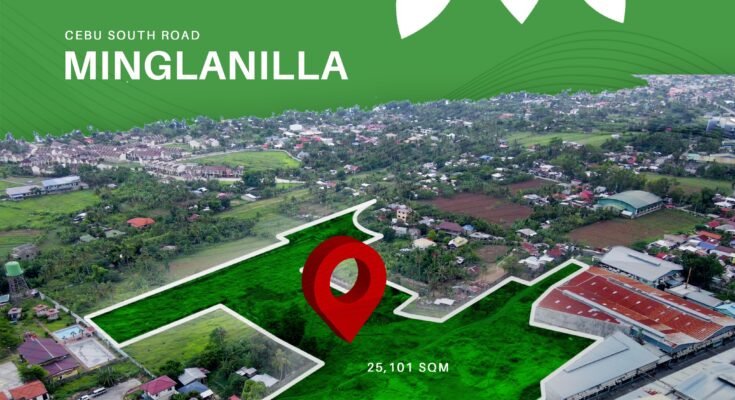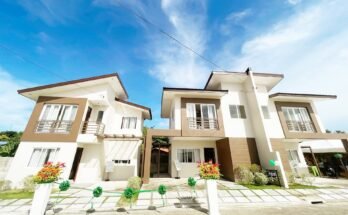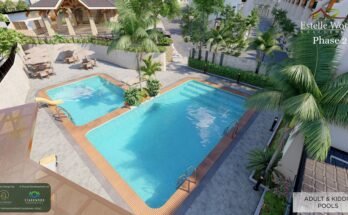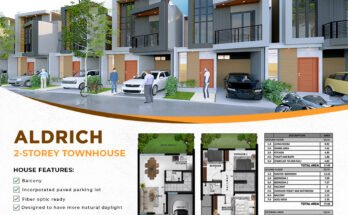DANARRA SOUTH
- Located in Minglanilla Cebu
Danarra South is one of King Properties’ latest residential projects. Launched alongside Danarra North in June 2023, this development seamlessly integrates an eco-friendly lifestyle into its master plan.
PROJECT DETAILS:
- Location: Minglanilla, Cebu 6046
- Total Land Area: 25,100 SQM
- Total House units : 123 units
- Phase: 1
- Status: For site development
LOCATION & ACCESSIBILITY:
- 5 mins away from Main Highway to Modena Liloan Site
- 5 mins away from Gaisano Grand Minglanilla
- 9 mins away from Robinsons Supermarket
- 3 mins away from Cebu South General Hospital
AMENITIES:
- Elegant Entrance and Exit
- Clubhouse
- Playground
- Swimming Pool
- Basketball/ Play Court
- Green Spaces











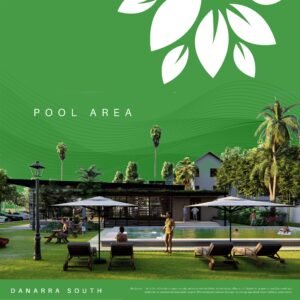
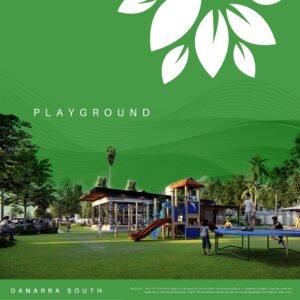
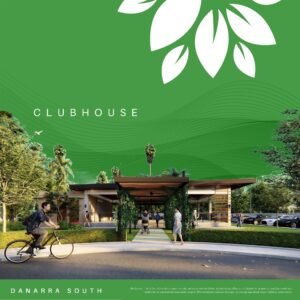
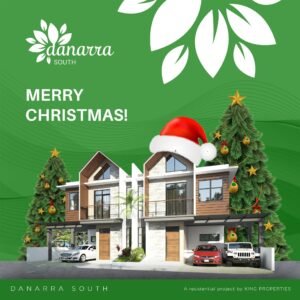
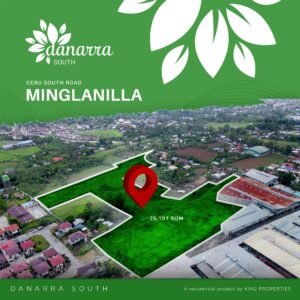
ACTUAL LOCATION
UPDATED AS OF AUGUST 18,2025
STOREY ODESSA- small

HOUSE DETAILS:
Home Features:
- Bungalow House
- Senior Citizen Friendly
- High Ceiling
- Solar Panel
- Ready Provision For Loft Type
Ground Floor
- Living Area
- Foyer
- Dining Area
- Kitchen
- Toilet and Bath
- Bedroom 1
- Master Bedroom
- Hallway
External Areas:
- Parking Area
- Service Area
- Total Floor Area: 45 sqm
- Lot Area: 80 sqm
Total Contract Price: 5,858,190.00
- 10% Down payment: 585,819.00
- Less Reservation Fee: 35,000.00
Monthly Down payment/Equity: 22,950.00 in 24 months
- 90% Remaining Balance thru Bank Financing
- Loanable Amount: 5,272,371.00
- Estimated Monthly Amortization: 44,100.00 for 20 years term
- ALL in fees
2-STOREY Premier TOWNHOUSE
HOUSE DETAILS
- 2-Storey Townhouse
- Master Bedroom
- Master Bedroom Toilet and Bath
- Bedroom 1
- Bedroom 2
- 2- Toilet and Bath
- 2- Carport
- Living, Dining, and Kitchen
- Foyer
- Family Area
- Service Area
- Lot Area: 100 sqm
- Floor Area: 94 sqm
Total Contract Price: 10,639,980.00
====================
- 10% Equity/Down payment: 1,063,998.00
- Reservation Fee: 35,000.00
Monthly Equity/Down payment: 42,874.00 in 24 months
- 90% Remaining Balance thru Bank Financing
- Loanable Amount: 9,575,982.00
- All in Fees
Townhouse (Click the thumbnail to enlarge)
SHOPHOUSE-B CAMILA

HOUSE DETAILS
- 2-Storey Shophouse
Ground Floor
- Shop: 33.17 sqm
- Stairs: 6.44 sqm
- 1- Toilet Provision
Second Floor
- Living Area: 10.92 sqm
- Dining Area: 6.63 sqm
- Kitchen Area: 6.15 sqm
- Common Toilet and Bath: 2.7 sqm
- Master Bedroom: 10.07 sqm
- Bedroom 2: 9.07 sqm
- Stairs: 6.45 sqm
- Hallway to bedroom: 2.63 sqm
- Total Floor Area: 54.62 sqm
External Areas
- Parking Area: 25 sqm
- Entrance Area: 2.69 sqm
- Lot Area: 96.40 sqm
- Floor Area: 94 sqm
===================
Total Contract Price: 9,868,950.00
===================
- 10% Equity/Down payment: 986,895.00
- Reservation Fee: 35,000.00
===================
Monthly Equity/Down payment: 39,662.00 in 24 months
===================
- 90% Remaining Balance thru Bank Financing
- Loanable Amount: 8,882,055.00
- All in Fees
Shophouse B Floor Plan (Click the thumbnail to enlarge)
