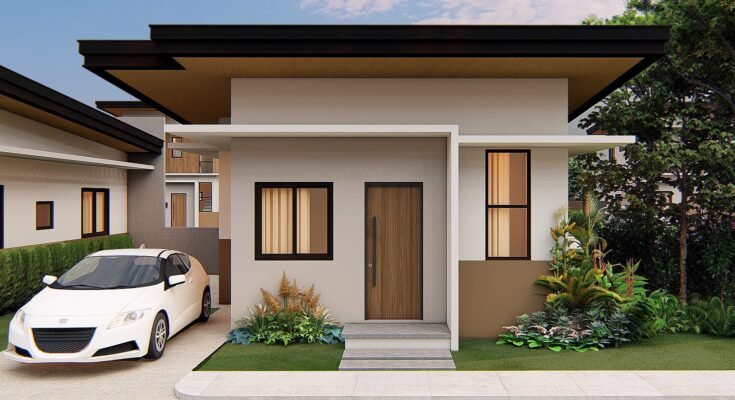VERDANA PLAINS IN DANAO CITY, CEBU
Now open for Letters of Intent (LOI), this is your chance to secure a unit at the lowest introductory price available!
- LOCATION: Barangay Guinsay, Danao City, Cebu
- AVAILABLE UNITS: 128
Nestled in the scenic surroundings of Guinsay, Danao City, Verdana Plains Subdivision offers an idyllic retreat for families seeking the perfect balance of tranquility and modern living. This exclusive community boasts a limited release of just 128 units, making it a rare opportunity for discerning homeowners.
Each home is thoughtfully designed to cater to your needs, with four house models to choose from—ranging from cozy bungalows to spacious single-detached residences. With its strategic location near schools, shopping centers, and transportation hubs, Verdana Plains provides not just a home but a gateway to a thriving and accessible lifestyle.



UPDATED AS OF JANUARY 06, 2025
UNITS AVAILABLE
DIANA MODEL – TOWNHOUSE (48 SQM)

HOUSE DETAILS:
- Floor Area: 70 sqm.
- Lot Area: 48 sqm.
- 2 – Storey Townhouse
- 3 – Bedrooms
- 2 -Toilet and Bath
- Living, Dining, Kitchen
- Service Area
- Carport
- Ready Provisions for Water & Electric
Price: 3,341,920
- 10% Down payment: 341,920
- Reservation Fee: 10,000.00
- NET Down payment: 331,920
Monthly Down payment: 11,064 in 30 months
- 90% Balance thru Bank Financing
- Loanable Amount: 3,007,728
- Transfer Charges: 333,192 to be paid separately
Floor Plan

AMY MODEL

HOUSE DETAILS:
- Floor Area: 70 sqm.
- Lot Area: 100 sqm.
- 1 – Storey House
- 2 – Bedrooms
- 1 -Toilet and Bath
- Living, Dining, Kitchen
- Balcony
- Service Area
- Carport
- Ready Provisions for Water & Electric
Price: 4,265,000
- 10% Down payment: 426,500
- Reservation Fee: 10,000.00
- NET Down payment: 416,500
Monthly Down payment: 13,883.33 in 30 months
- 90% Balance thru Bank Financing
- Loanable Amount: 3,838,500
- Transfer Charges: 340,400 to be paid separately
Floor Plan

ODE MODEL
HOUSE DETAILS:
- Floor Area: 87.42 sqm.
- Lot Area: 100 sqm.
- 2 – Storey Single Attached
- 3 – Bedrooms
- 2 -Toilet and Bath
- Living, Dining, Kitchen
- Balcony
- Service Area
- Carport
- Ready Provisions for Water & Electric
Price: 5,096,100
- 10% Down payment: 509,610
- Reservation Fee: 10,000.00
- NET Down payment: 499,610
Monthly Down payment: 13,653.66 in 30 months
- 90% Balance thru Bank Financing
- Loanable Amount: 4,586,490
- Transfer Charges: 509,610 to be paid separately
Floor Plan
AIRI MODEL

HOUSE DETAILS:
- Floor Area: 121.57 sqm.
- Lot Area: 120 sqm.
- 2 – Storey Single Attached
- 4 – Bedrooms
- 3 -Toilet and Bath
- Living, Dining, Kitchen
- Balcony
- Service Area
- Carport
- Ready Provisions for Water & Electric
Price: 7,173,570
- 10% Down payment: 717,351
- Reservation Fee: 10,000.00
- NET Down payment: 707,351
Monthly Down payment: 23,578.66 in 30 months
- 90% Balance thru Bank Financing
- Loanable Amount: 6,456,213
- Transfer Charges: 573,080to be paid separately
Floor Plan








