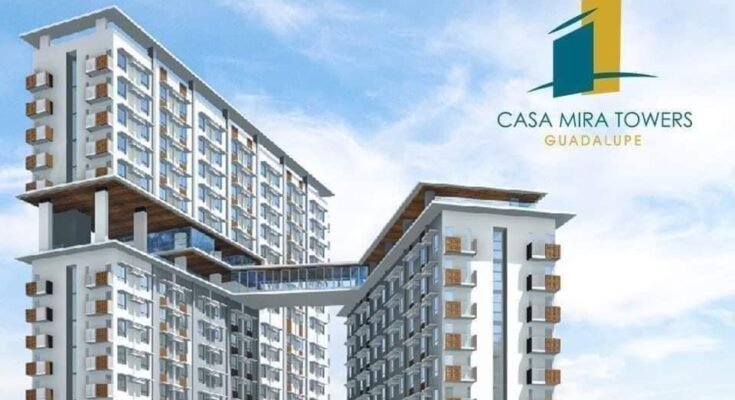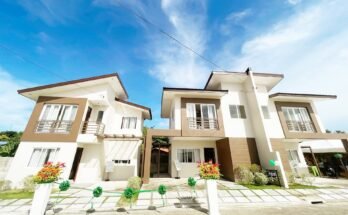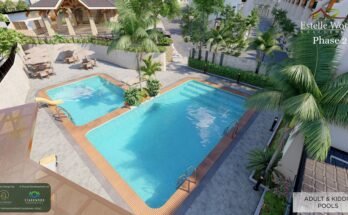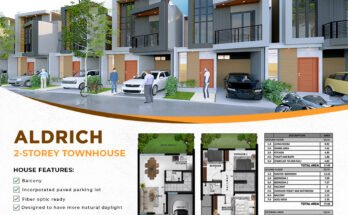CASA MIRA TOWER 1 -GUADALUPE IN CEBU CITY
- Smartly Designed Layout to Provide Functionality and Practicality
- Location: Rama Ave., Cor. Quijada St., Guadalupe, Cebu City
NUMBER of STOREYS:
- Towers 1 – 17 floors
- Tower 2 – 10 floors
- of units: Approximately 727 units

MORE CONVENIENCE:
Smartly designed layout to provide functionality and practicality and make day to day life easy.
- Lower density per floor
- Centrally located elevator for easy access
- Garbage rooms at each end
- Immediately across a grocery outlet
- Right near the vital community establishments
- Barangay hall
- Police station
- Church
- Right beside the main thoroughfare
- Two access options to and from the city

CASA MIRA GAUDALUPE is an ideal location that gives opportunity to starting families and single professionals to obtain a practical livable home that is a fordable and convenient.
The project’s location allows short travel from home to work and any other necessities such as shopping centers, airport, school, and hospitals.
Due to the success of CASA MIRA TOWERS and the continuing demand for these affordable living spaces, We will soon launch CASA MIRA TOWERS GAUDALUPE.
A fifth of CASA MORA SERIES that offers the same features and convenience in another prime location.
Experience Premium Quality Homes That Fulfils All Your Desires and Expectations
Live in safety, security, serenity, comfort and style.
UNIT FEATURES:
- Tiled toilet and bath with shower, faucet, lavatory, toilet bowl and mechanical exhaust.
- Kitchen counter-top and built-in lower cabinets with provision for exhaust system.
- Provisions for cable TV, telephone/internet
- Power backup in common lobbies and corridors
- Individual utility meters.
- Painted walls and ceilings.
- Ceramic tiles for Living, Dining & Kitchen floor
- Fire detection and suppression system.
- Provision for window-type air conditioning system
- Inclusive of grease trap
AMENITIES & FACILITIES OF CASA MIRA TOWERS GUADALUPE
- Adult & kiddie pool
- Fitness gym
- Basement parking
- Clubhouse
- Sky lounge
- Prayer room
- Viewing deck
- 50 meter-wide corridors
- Balcony on selected units
- 2 Passenger elevators and 1 service elevator
- 2 Garbage rooms per floor
- 100% Backup power
- 24/7 CCTV security system
- Leasable spaces @ upper ground floor
- Property management services- Sky bridge
- Materials recovery system
- A retail area covering about 2,000 sq. m. will be located on the ground floor to cater the needs of the residents
More Photos (Click the thumbnail to enlarge)
Floor Plan (Click the thumbnail to enlarge)
UPDATED AS OF AUGUST 16, 2023
TOWER 1
UNIT DETAILS: STUDIO
- Unit Level: 3RD TO 6TH FLOOR
- Unit Area: 20 sqm
Total Contract Price: 2,959,746.51 with transfer charges
- 10% Down payment: 295,974.65
- Less Reservation Fee: 8,000
- Net Down payment: 287,974.65
- Monthly Down payment/Equity: 9,599.15 payable in 30 months
- 90% Remaining Balance thru Bank Financing
- Loanable Amount: 2,663,771.86
UNIT DETAILS: STUDIO
- Unit Level: 7TH TO 10TH FLOOR
- Unit Area: 20 sqm
Total Contract Price: 2,978,478.78 with transfer charges
- 10% Down payment: 297,847.88
- Less Reservation Fee: 8,000
- Net Down payment: 289,847.88
- Monthly Down payment/Equity: 9,661.59 payable in 30 months
- 90% Remaining Balance thru Bank Financing
- Loanable Amount: 2,680,630.99
UNIT DETAILS: STUDIO
- Unit Level: 14TH TO 17TH FLOOR
- Unit Area: 20 sqm
Total Contract Price: 3,015,943.92 with transfer charges
- 10% Down payment: 301,594.39
- Less Reservation Fee: 8,000
- Net Down payment: 293,594.39
- Monthly Down payment/Equity: 9,786.48 payable in 30 months
- 90% Remaining Balance thru Bank Financing
- Loanable Amount: 2,714,349.53
NOTE: PAG-IBIG FINANCING ALSO AVAILABLE WITH HIGHER DOWN PAYMENT REQUIRED















